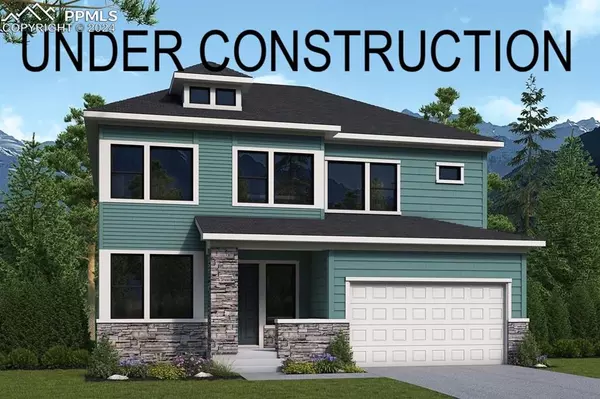
UPDATED:
10/06/2024 03:11 PM
Key Details
Property Type Single Family Home
Sub Type Single Family
Listing Status Under Contract - Showing
Purchase Type For Sale
Square Footage 3,910 sqft
Price per Sqft $235
MLS Listing ID 3316369
Style 2 Story
Bedrooms 6
Full Baths 1
Half Baths 1
Three Quarter Bath 2
Construction Status Under Construction
HOA Fees $291/ann
HOA Y/N Yes
Year Built 2024
Annual Tax Amount $1,493
Tax Year 2023
Lot Size 9,028 Sqft
Property Description
Upon entering, you're greeted by a spacious main level adorned with tasteful touches and ample natural light. The expansive family room features a cozy fireplace, perfect for gathering with loved ones or unwinding after a long day.
A well-appointed study offers a quiet space for productivity or relaxation. The gourmet kitchen with a double oven and GE Monogram appliances is a chef's delight with its sleek countertops and plenty of storage for culinary essentials.
Upstairs, discover four generously sized bedrooms, each providing comfort and privacy. The Owner's Retreat is a haven of luxury, boasting an upgraded spa-like Super Shower for indulgent relaxation.
Step outside onto the covered rear deck and soak in the scenic views while enjoying al fresco dining or lounging in the fresh air. Quartz countertops adorn both the kitchen and bathrooms, add a touch of sophistication to every space. Throughout the home, meticulously-curated finishes elevate the aesthetic and create a sense of refined living.
The finished walkout basement expands the living area with two additional bedrooms, a full bathroom and a spacious game room, ideal for entertaining guests or accommodating growing families. The fully-landscaped front and backyard offer a lush oasis for outdoor activities and relaxation.
With a convenient three-car garage and access to renowned D38 schools, this home offers both practicality and prestige. Don't miss your chance to experience luxurious living within the coveted Cloverleaf community.
Location
State CO
County El Paso
Area Cloverleaf
Interior
Cooling Ceiling Fan(s), Central Air
Fireplaces Number 1
Fireplaces Type Gas, Main Level
Exterior
Parking Features Attached
Garage Spaces 3.0
Utilities Available Electricity Connected, Natural Gas Connected
Roof Type Composite Shingle
Building
Lot Description See Prop Desc Remarks
Foundation Full Basement, Walk Out
Builder Name David Weekley Homes
Water Municipal
Level or Stories 2 Story
Finished Basement 65
Structure Type Framed on Lot
Construction Status Under Construction
Schools
School District Lewis-Palmer-38
Others
Miscellaneous Auto Sprinkler System,Home Warranty,Radon System,Sump Pump
Special Listing Condition Builder Owned

GET MORE INFORMATION

Ramona Williams
Broker Associate | License ID: 040045489
Broker Associate License ID: 040045489

