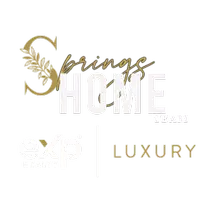UPDATED:
Key Details
Property Type Single Family Home
Sub Type Single Family
Listing Status Active
Purchase Type For Sale
Square Footage 3,330 sqft
Price per Sqft $250
MLS Listing ID 3623806
Style Ranch
Bedrooms 4
Full Baths 2
Three Quarter Bath 1
Construction Status Existing Home
HOA Y/N No
Year Built 2020
Annual Tax Amount $5,459
Tax Year 2024
Lot Size 5,959 Sqft
Property Sub-Type Single Family
Property Description
Other features include an atrium door instead of a slider in basement, hardwood floors w/ 5" planks, Laundry sink & cabinets on main level, Ring doorbell, SMART thermostat, CAT 5 wiring, nylon carpet & upgraded pad, 2 USB outlets in kitchen, a multi purpose room with built in shelves for storage.
More features include Smart front door lock & garage door w/ WIFI adapter, Primary bedroom & bath have fabulous view of the Peak, double sinks, glass shower with seat, walk in closet & separate toliet. Primary & 4th bedroom are extended & provide a sitting area in each. Exterior is xeriscaped for easy maintenance with daisies, lilies and other plants for no fuss beauty. Garage is extended for additional storage and has an epoxy floor covering.
Enjoy the perfect blend of a luxury home in an active 55+ community including a community center called THE BARN, a fitness gym & fitness studio for classes, outdoor pool and hot tub, 8 pickleball courts, a fenced dog park, so many clubs & activities to enjoy! Metro dues include front yard maintenance, trash service and snow removal service to your doorstep.
Close to many shops, grocery stores, restaurants and a movie theater with an IMAX theater. Hiking trails galore!
Did the views get mentioned?! Wait til you see! Welcome Home!
Location
State CO
County El Paso
Area Banning Lewis Ranch
Interior
Interior Features 9Ft + Ceilings, Great Room, Vaulted Ceilings
Cooling Central Air
Flooring Carpet, Ceramic Tile, Wood
Fireplaces Number 1
Fireplaces Type Gas, Main Level, One
Laundry Main
Exterior
Parking Features Attached
Garage Spaces 2.0
Fence Rear
Community Features Club House, Community Center, Dog Park, Fitness Center, Garden Area, Gated Community, Pool, See Prop Desc Remarks
Utilities Available Cable Available, Electricity Available, Natural Gas Connected
Roof Type Composite Shingle
Building
Lot Description Backs to Open Space, Mountain View
Foundation Walk Out
Builder Name Classic Homes
Water Municipal
Level or Stories Ranch
Finished Basement 70
Structure Type Frame
Construction Status Existing Home
Schools
School District Falcon-49
Others
Miscellaneous Auto Sprinkler System,Breakfast Bar,Home Warranty,Humidifier,Kitchen Pantry,Smart Home Door Locks,Smart Home Lighting,Smart Home Media,Smart Home Thermostat,Sump Pump,Wet Bar,Window Coverings
Special Listing Condition Not Applicable

GET MORE INFORMATION
Ramona Williams
Broker Associate | License ID: 040045489
Broker Associate License ID: 040045489




