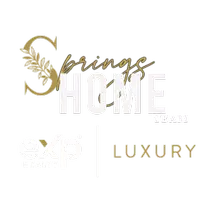UPDATED:
Key Details
Property Type Single Family Home
Sub Type Single Family Residence
Listing Status Coming Soon
Purchase Type For Sale
Square Footage 4,190 sqft
Price per Sqft $357
Subdivision High Prairie Farms
MLS Listing ID 3969230
Style Contemporary
Bedrooms 6
Full Baths 2
Half Baths 1
Three Quarter Bath 2
Condo Fees $550
HOA Fees $550/ann
HOA Y/N Yes
Abv Grd Liv Area 2,480
Originating Board recolorado
Year Built 1996
Annual Tax Amount $6,613
Tax Year 2024
Lot Size 0.960 Acres
Acres 0.96
Property Sub-Type Single Family Residence
Property Description
Step into a grand open-concept living space where soaring ceilings and a dramatic wall of windows frame tree-lined views of the Rockies and twinkling city lights beyond. The seamless flow between the living, dining, and chef's kitchen spaces creates a sophisticated yet inviting ambiance, perfect for both everyday living and upscale entertaining. The home has hosted parties for 50+ people with ease.
The home features six spacious bedrooms, including a luxurious primary suite retreat with a spa-inspired bath, complete with an oversized soaking tub, a black marble spa massage shower, and a walk-in closet outfitted with Elfa organization systems. A custom spiral staircase with designer tile toe kicks leads to a walk-out basement, offering ideal space for multigenerational living, private guest quarters, or an elite-level man cave. Don't miss the ballet dance floor.
Step outside to a covered deck with a built-in natural gas line—an entertainer's dream—and continue to a secluded observation pad, where stargazing under clear Colorado skies becomes a nightly ritual.
Car collectors will appreciate the oversized four-car garage, nearly 1,100 sq ft with a 10-foot door, which provides ample room for luxury vehicles, lifts, RVs, or a high-end workshop.
With more than a hundred mature trees, professionally designed outdoor spaces, and unmatched views, this one-of-a-kind home delivers an exceptional lifestyle in one of Parker's most exclusive enclaves. A truly rare offering—schedule your private tour today.
Location
State CO
County Douglas
Zoning PDU
Rooms
Basement Bath/Stubbed, Crawl Space, Daylight, Exterior Entry, Finished, Full, Interior Entry, Walk-Out Access
Main Level Bedrooms 3
Interior
Interior Features Block Counters, Breakfast Nook, Built-in Features, Ceiling Fan(s), Central Vacuum, Eat-in Kitchen, Entrance Foyer, Five Piece Bath, Granite Counters, High Ceilings, High Speed Internet, In-Law Floor Plan, Kitchen Island, Open Floorplan, Pantry, Primary Suite, Smart Lights, Smart Thermostat, Smoke Free, Solid Surface Counters, Tile Counters, Utility Sink, Vaulted Ceiling(s), Walk-In Closet(s), Wet Bar, Wired for Data
Heating Forced Air, Natural Gas
Cooling Central Air
Flooring Carpet, Laminate, Tile, Vinyl
Fireplaces Number 1
Fireplaces Type Family Room, Gas, Kitchen
Fireplace Y
Appliance Bar Fridge, Convection Oven, Cooktop, Dishwasher, Disposal, Dryer, Gas Water Heater, Humidifier, Microwave, Oven, Range, Range Hood, Refrigerator, Self Cleaning Oven, Washer, Water Softener
Laundry In Unit
Exterior
Exterior Feature Garden, Gas Valve, Lighting, Private Yard, Rain Gutters, Water Feature
Parking Features 220 Volts, Dry Walled, Electric Vehicle Charging Station(s), Insulated Garage, Lighted, Oversized, Oversized Door, RV Garage, Storage, Tandem
Garage Spaces 4.0
Fence Full
Utilities Available Cable Available, Electricity Connected, Internet Access (Wired), Natural Gas Connected, Phone Connected
View City, Golf Course, Lake, Mountain(s)
Roof Type Architecural Shingle
Total Parking Spaces 4
Garage Yes
Building
Lot Description Cul-De-Sac, Irrigated, Landscaped, Many Trees, Rolling Slope, Secluded, Sloped, Sprinklers In Front, Sprinklers In Rear
Foundation Concrete Perimeter, Raised, Structural
Sewer Public Sewer
Water Public
Level or Stories One
Structure Type EIFS
Schools
Elementary Schools Mountain View
Middle Schools Sagewood
High Schools Ponderosa
School District Douglas Re-1
Others
Senior Community No
Ownership Agent Owner
Acceptable Financing 1031 Exchange, Cash, Conventional, FHA, Jumbo
Listing Terms 1031 Exchange, Cash, Conventional, FHA, Jumbo
Special Listing Condition None
Pets Allowed Cats OK, Dogs OK, Number Limit

6455 S. Yosemite St., Suite 500 Greenwood Village, CO 80111 USA
GET MORE INFORMATION
Ramona Williams
Broker Associate | License ID: 040045489
Broker Associate License ID: 040045489


