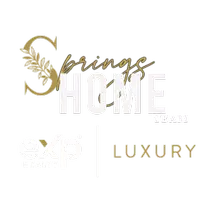UPDATED:
Key Details
Property Type Single Family Home
Sub Type Single Family
Listing Status Active
Purchase Type For Sale
Square Footage 4,104 sqft
Price per Sqft $274
MLS Listing ID 1486061
Style Ranch
Bedrooms 4
Full Baths 3
Three Quarter Bath 1
Construction Status Existing Home
HOA Fees $250/ann
HOA Y/N Yes
Year Built 2004
Annual Tax Amount $4,038
Tax Year 2024
Lot Size 0.702 Acres
Property Sub-Type Single Family
Property Description
A convenient Study with plenty of storage space makes it easy to work from home and the Formal Dining Room is perfect for those special holiday dinners.
The Primary Suite is wonderful and has a walk-out to the deck, sitting area and it's own fireplace. The adjoining Primary Bath includes two separate vanities, one with a make-up area. The Spa Shower is the show stopper and is zero clearance - you could have a party in here it's so big. A huge walk-in closet and separate linen closet complete this retreat.
The Lower level has 3 bedrooms (one of them is a 2nd Suite) and all have walk-in closets. And the fun starts down here with a huge 38 x 19 walk-out Family Room with areas for a game area for card games, ping pong, pool or just serving up some special drinks at the beautiful bar with lots of cabinets, a big sink and fridge. Or enjoy chatting with friends in front of the gas fireplace - this space will fill everyone's needs. You won't be disappointed with the low maintenance yard, stucco and stone exterior and cement tile roof. Sunny days let you enjoy the massive 31 x 14 steel framed, composite deck with iron gate and railings. Listening to the wind whispering through the pines adds to the Colorado life - come and enjoy!
Location
State CO
County El Paso
Area Walden Iii
Interior
Interior Features 6-Panel Doors, 9Ft + Ceilings, French Doors, Great Room, Vaulted Ceilings, See Prop Desc Remarks
Cooling Ceiling Fan(s), Central Air
Flooring Carpet, Tile, Wood
Fireplaces Number 1
Fireplaces Type Gas, Lower Level, Main Level, Three
Appliance 220v in Kitchen, Countertop System, Dishwasher, Disposal, Double Oven, Downdraft Range, Dryer, Gas in Kitchen, Microwave Oven, Refrigerator, Self Cleaning Oven, Smart Home Appliances, Washer
Laundry Main
Exterior
Parking Features Attached
Garage Spaces 3.0
Community Features Hiking or Biking Trails, Lake/Pond
Utilities Available Cable Connected, Electricity Connected, Natural Gas Connected, See Prop Desc Remarks
Roof Type Tile
Building
Lot Description Trees/Woods
Foundation Walk Out
Water Assoc/Distr
Level or Stories Ranch
Finished Basement 99
Structure Type Framed on Lot
Construction Status Existing Home
Schools
Middle Schools Lewis Palmer
High Schools Lewis Palmer
School District Lewis-Palmer-38
Others
Miscellaneous Auto Sprinkler System,Central Vacuum,High Speed Internet Avail.,Humidifier,Kitchen Pantry,Other,See Prop Desc Remarks,Smart Home Thermostat,Wet Bar,Window Coverings
Special Listing Condition Not Applicable
Virtual Tour https://www.propertypanorama.com/instaview/ppar/1486061

GET MORE INFORMATION
Ramona Williams
Broker Associate | License ID: 040045489
Broker Associate License ID: 040045489




