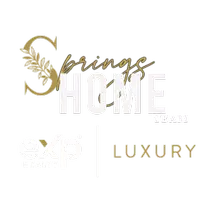UPDATED:
Key Details
Property Type Single Family Home
Sub Type Single Family Residence
Listing Status Active
Purchase Type For Sale
Square Footage 3,996 sqft
Price per Sqft $157
Subdivision Villages At Castle Rock
MLS Listing ID 5357384
Style Traditional
Bedrooms 4
Full Baths 2
Half Baths 1
Three Quarter Bath 1
Condo Fees $100
HOA Fees $100/mo
HOA Y/N Yes
Abv Grd Liv Area 2,683
Year Built 2017
Annual Tax Amount $6,137
Tax Year 2024
Lot Size 6,534 Sqft
Acres 0.15
Property Sub-Type Single Family Residence
Source recolorado
Property Description
Welcome to Liberty Village, where refined living meets functional design in this rare Castle Rock opportunity. With nearly 4,000 square feet of thoughtfully planned space-including not one, but two expansive primary suites—this home offers an elevated lifestyle with room to grow.
The layout is a standout, featuring a luxurious main-level primary suite that provides the ultimate retreat, along with a second primary suite upstairs complete with a spa-inspired five-piece bath and elegant granite countertops. All bedrooms are impressively sized, each with walk-in closets, offering comfort without compromise.
From the moment you step inside, the home welcomes you with light-filled open-concept living, brand new carpet, and an effortless flow between kitchen, dining, and entertaining spaces. The kitchen is outfitted with granite countertops and stainless steel appliances, blending style and function in equal measure. A dedicated main-floor office offers a quiet space to work, study, or create.
The second-floor laundry room adds everyday convenience, while the expansive 1,313 square foot unfinished basement provides limitless potential—whether you're envisioning a home gym, theater, or additional living area.
Beyond the beauty inside, this home includes intelligent upgrades like Bluetooth entry, Jellyfish exterior lighting, owned solar panels, and security cameras at both the front and back doors. Step out to a private deck that opens to serene easterly views of nearby open space, perfect for a morning coffee or quiet evening wind-down.
Just a short walk away, the community clubhouse and pool await—offering additional recreation and guest parking within easy reach.
With this kind of space, versatility, and attention to detail, all at an incredible value, this Liberty Village stunner is truly a rare find. Schedule your private showing and discover why this home checks all the boxes.
Location
State CO
County Douglas
Rooms
Basement Unfinished
Main Level Bedrooms 1
Interior
Interior Features Ceiling Fan(s), Eat-in Kitchen, Entrance Foyer, Five Piece Bath, Granite Counters, High Ceilings, Kitchen Island, Laminate Counters, Open Floorplan, Pantry, Primary Suite, Walk-In Closet(s)
Heating Natural Gas
Cooling Central Air
Flooring Carpet, Tile, Vinyl, Wood
Fireplace N
Appliance Dishwasher, Disposal, Dryer, Microwave, Oven, Range, Refrigerator, Washer
Exterior
Garage Spaces 2.0
Roof Type Composition
Total Parking Spaces 2
Garage Yes
Building
Foundation Concrete Perimeter
Sewer Public Sewer
Water Public
Level or Stories Two
Structure Type Frame
Schools
Elementary Schools Franktown
Middle Schools Sagewood
High Schools Ponderosa
School District Douglas Re-1
Others
Senior Community No
Ownership Individual
Acceptable Financing Cash, Conventional, FHA, VA Loan
Listing Terms Cash, Conventional, FHA, VA Loan
Special Listing Condition None

6455 S. Yosemite St., Suite 500 Greenwood Village, CO 80111 USA
GET MORE INFORMATION
Ramona Williams
Broker Associate | License ID: 040045489
Broker Associate License ID: 040045489




