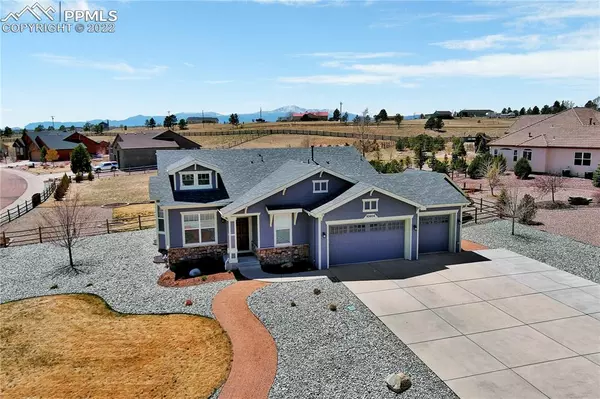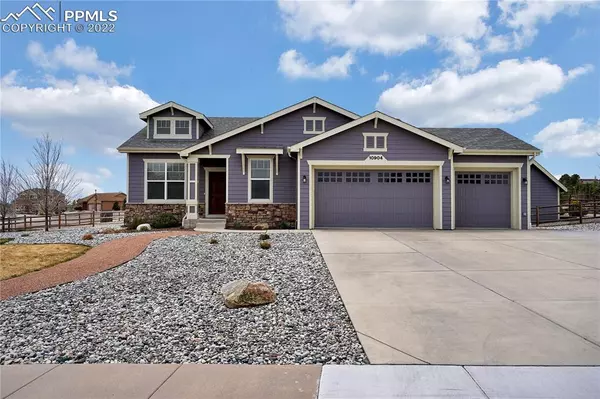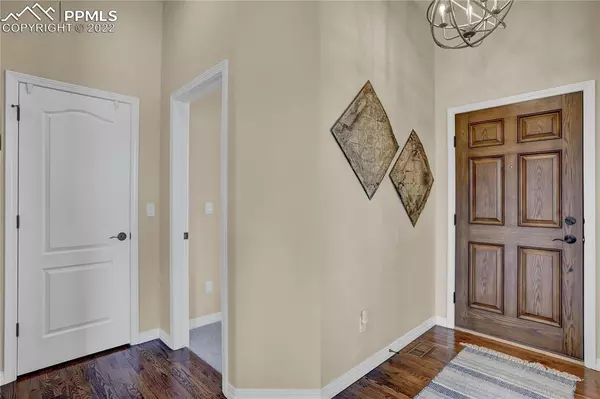For more information regarding the value of a property, please contact us for a free consultation.
Key Details
Sold Price $740,000
Property Type Single Family Home
Sub Type Single Family
Listing Status Sold
Purchase Type For Sale
Square Footage 3,683 sqft
Price per Sqft $200
MLS Listing ID 6630462
Sold Date 06/07/22
Style Ranch
Bedrooms 5
Full Baths 3
Construction Status Existing Home
HOA Fees $8/ann
HOA Y/N Yes
Year Built 2012
Annual Tax Amount $3,480
Tax Year 2021
Lot Size 0.732 Acres
Property Description
Here is an incredible well maintained ranch home that is move in ready. Positioned on a large corner lot, this home has all that you will ever need. On the main level you will find beautiful hardwood flooring that extends throughout the entry, the dining room, the living room, and the kitchen. The kitchen is open in design and includes 10' ceilings, 42" upper cabinets, a spacious functional island, counter top bar, slab granite counter tops, stainless steel appliances, decorative tile backsplash, a pantry, plenty of counter top and cabinet space, walks out to the covered patio, and is the perfect place to gather and entertain. In the living that is open to the kitchen area, there are large windows to let in the natural light, a cozy gas fireplace with tile surround, and is spacious enough to accommodate the largest of furniture sets. The master bedroom is generously sized, has a walk in closet, 10' ceilings, several windows to let in the light, and a private 5 piece bathroom with a jetted soaking tub. There is a 2nd bedroom on the main level with access to a full bathroom as well. As you enter the home there is an office with French doors on the left, that makes for the perfect place to operate a home business or continue your studies. In the basement there are 3 more spacious bedrooms, a large family room, a storage closet, and a wet bar with ample cabinetry. Enjoy the sunset in the backyard on the covered 20'x20' stamped concrete patio with built in gas fire pit and benches. No need to clutter your garage with lawn and garden equipment as there is 16'x12' insulated shed that matches the home. Given the lot size and corner lot access, the back yard is the perfect size to add a large detached garage, or simply have lots of room to run, jump, and play. Homeownership in Meridian Ranch allows for access to great recreation facilities and community parks. Schools, shopping, and future commercial growth are just minutes away. Set your showing today!
Location
State CO
County El Paso
Area Meridian Ranch
Interior
Interior Features 5-Pc Bath, 9Ft + Ceilings
Cooling Ceiling Fan(s), Central Air
Flooring Carpet, Tile, Wood
Fireplaces Number 1
Fireplaces Type Gas, Main, One
Laundry Main
Exterior
Parking Features Assigned
Garage Spaces 3.0
Fence Rear
Utilities Available Cable, Electricity, Natural Gas
Roof Type Composite Shingle
Building
Lot Description Level, Meadow
Foundation Full Basement
Builder Name Campbell Homes LLC
Water Assoc/Distr
Level or Stories Ranch
Finished Basement 98
Structure Type Wood Frame
Construction Status Existing Home
Schools
School District Falcon-49
Others
Special Listing Condition Not Applicable
Read Less Info
Want to know what your home might be worth? Contact us for a FREE valuation!

Our team is ready to help you sell your home for the highest possible price ASAP

GET MORE INFORMATION

Ramona Williams
Broker Associate | License ID: 040045489
Broker Associate License ID: 040045489



