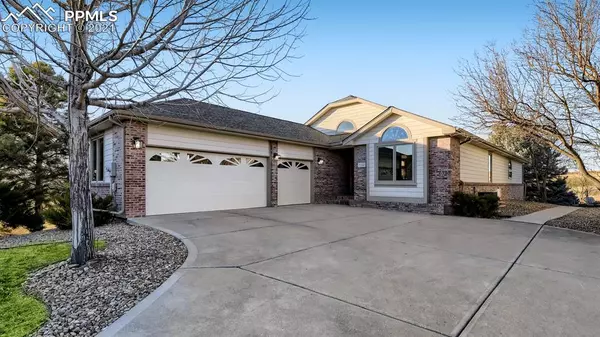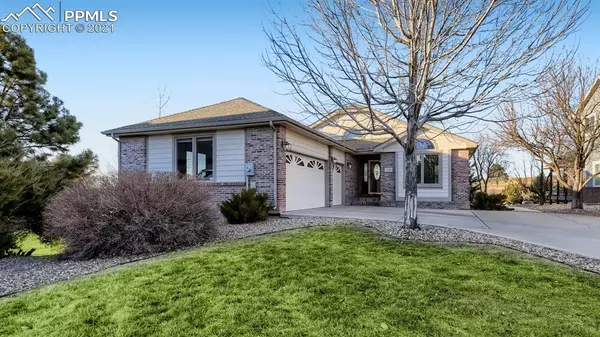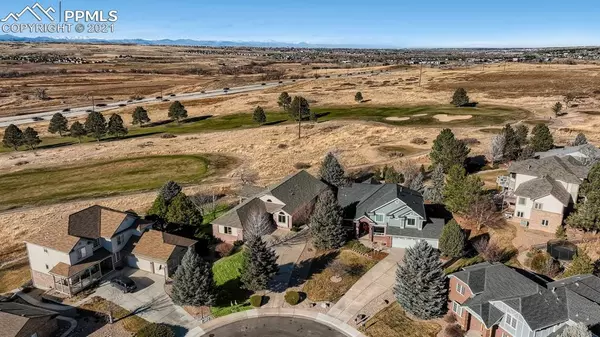For more information regarding the value of a property, please contact us for a free consultation.
Key Details
Sold Price $925,000
Property Type Single Family Home
Sub Type Single Family
Listing Status Sold
Purchase Type For Sale
Square Footage 4,519 sqft
Price per Sqft $204
MLS Listing ID 9492404
Sold Date 02/07/22
Style Ranch
Bedrooms 3
Full Baths 2
Three Quarter Bath 1
Construction Status Existing Home
HOA Fees $38/ann
HOA Y/N Yes
Year Built 1998
Annual Tax Amount $3,761
Tax Year 2020
Lot Size 0.370 Acres
Property Description
Golf Course, Pikes Peak View, Cul-de-sac!This stunning mountain view property backs to hole 14 of the Pinery Golf Course with captivating views from most rooms on the main floor and below! The home rests on a large cul-de-sac lot and welcomes you with well-manicured landscaping and a beautiful, covered brick entry. When stepping into the foyer you feel the grander of the open floorplan, vaulted ceilings and first impression views! Step left and glass pained French doors lead you to the beautiful custom-built office with cherry cabinets, built-in bookcases and beautiful molding. Enjoy the sunset and views while sipping on coffee at the eat-in kitchen nook and decks. The kitchen features cherry cabinets, double wall ovens, butler pantry, and a kitchen island. The kitchens double entry flows into the Dining and Great Room. Step through the double pained Pelle sliding doors to the large 38 composite covered deck for your Pikes Peak View and more! Pass by the Butlers Pantry and proceed to the spacious master bedroom with a large walk-in closet. The tiled master bathroom with jetted tub, step in shower, and a seated makeup vanity are built for relaxation. The large main floor laundry room features a sink and an abundance of built-in storage cabinets. The washer and dryer are included. Additional main floor attributes; a full guest bathroom, hardwoods, and brand-new manufactured flooring throughout most of the main floor.The cozy walk out basement features a gas fireplace, large great room, 3rd bedroom with large walk-in closet and a full bathroom. The basement bar has a built-in wine refrigerator. The pool table and unattached bar are inclusions. A door leading to additional unfinished living space for future bedroom or living space options. The heated three-car garage is oversized with fully insulated walls, insulated garage doors, epoxy floors, 220 volts, built in workbench, cabinets, and windows for natural light. Come visit your new home before its gone!
Location
State CO
County Douglas
Area Pinery
Interior
Cooling Ceiling Fan(s), Central Air
Flooring Carpet, Tile, Vinyl/Linoleum, Wood, Wood Laminate
Fireplaces Number 1
Fireplaces Type Basement, Gas
Exterior
Parking Features Attached
Garage Spaces 3.0
Fence None
Community Features Club House, Dining, Fitness Center, Golf Course, Tennis, See Prop Desc Remarks
Utilities Available Electricity, Natural Gas, Telephone
Roof Type Composite Shingle
Building
Lot Description Backs to Golf Course, Cul-de-sac, Golf Course View, Mountain View, View of Pikes Peak
Foundation Walk Out
Water Assoc/Distr
Level or Stories Ranch
Finished Basement 53
Structure Type Wood Frame
Construction Status Existing Home
Schools
School District Douglas Re1
Others
Special Listing Condition Not Applicable
Read Less Info
Want to know what your home might be worth? Contact us for a FREE valuation!

Our team is ready to help you sell your home for the highest possible price ASAP

GET MORE INFORMATION
Ramona Williams
Broker Associate | License ID: 040045489
Broker Associate License ID: 040045489



