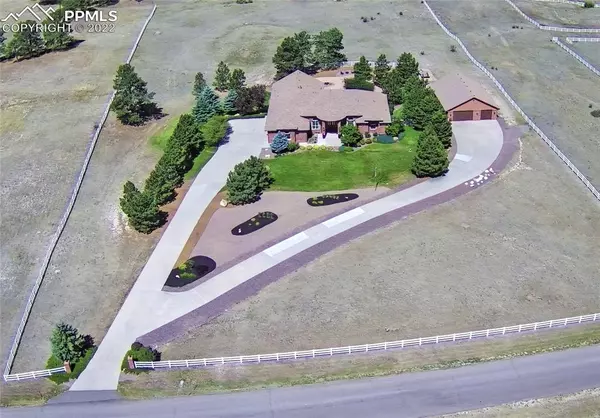For more information regarding the value of a property, please contact us for a free consultation.
Key Details
Sold Price $1,500,000
Property Type Single Family Home
Sub Type Single Family
Listing Status Sold
Purchase Type For Sale
Square Footage 7,324 sqft
Price per Sqft $204
MLS Listing ID 7804563
Sold Date 09/23/22
Style Ranch
Bedrooms 6
Full Baths 5
Half Baths 1
Construction Status Existing Home
HOA Fees $40/ann
HOA Y/N Yes
Year Built 2001
Annual Tax Amount $5,122
Tax Year 2021
Lot Size 5.247 Acres
Property Description
Paved, County maintained road, leads right to this stunning, executive estate style home. Turning onto this property, you realize how much pride of ownership there is. Sitting on 5-fenced in acres, this brick home, has no neighbors to the back, mature landscape and paved driveway. Open main entrance into the foyer with a floor-to-ceiling view out over acres of pastureland. Step through the foyer door onto a covered, wrap-around deck. Owners fenced in s of an acre off this deck for added privacy. The massive master bedroom has its own fireplace, wet bar, gym area, soaking tub, two walk-in closets and stunning walk-in shower. The bedroom next to the master bedroom has a full bath, offering a quiet area from which to work or rest. Exit back out into the foyer, dining and kitchen areas, and notice the quality of the finishes. Paint, door hardware, carpet, wood flooring, kitchen cabinets, plumbing fixtures, tile, countertops and lighting have all been tastefully updated over the past few years. Large informal area off the kitchen for relaxing. There are two large main level bedrooms for guests with a Jack-and-Jill bathroom. Refrigerator only two years old; DW one year. Downstairs features a full kitchen with large dining area, theatre room, storage room with built in shelving, office/craft room, two bedrooms, two full baths and walk-out entertainment area that includes a dry bar, and enough room for a pool table, sectional couch and large screen TV. This downstairs area is perfect for multi-generational living, or could easily be income-producing. The 2,000-sf detached garage / shop is insulated and heated, has 240v outlets for all your equipment or RV plug in's, and includes a 9,000 lb. vehicle lift. The oversized, attached, 3-car garage has built-in shelving for storage. Fiber optic internet is being installed and inc. one free year of 1gb service. Natural gas home has new whole-house water softener and well pump. Contact listing Agents for full list of amenities.
Location
State CO
County Elbert
Area Stage Run
Interior
Interior Features 5-Pc Bath, 9Ft + Ceilings, French Doors, Vaulted Ceilings
Cooling Central Air
Flooring Carpet, Tile, Wood
Fireplaces Number 1
Fireplaces Type Gas, Main, Two
Laundry Basement, Main
Exterior
Parking Features Attached, Detached
Garage Spaces 9.0
Fence Other
Utilities Available Electricity, Natural Gas
Roof Type Composite Shingle
Building
Lot Description Level
Foundation Full Basement, Walk Out
Water Well
Level or Stories Ranch
Finished Basement 95
Structure Type Wood Frame
Construction Status Existing Home
Schools
Middle Schools Elizabeth
High Schools Elizabeth
School District Elizabeth C-1
Others
Special Listing Condition Not Applicable
Read Less Info
Want to know what your home might be worth? Contact us for a FREE valuation!

Our team is ready to help you sell your home for the highest possible price ASAP

GET MORE INFORMATION
Ramona Williams
Broker Associate | License ID: 040045489
Broker Associate License ID: 040045489



