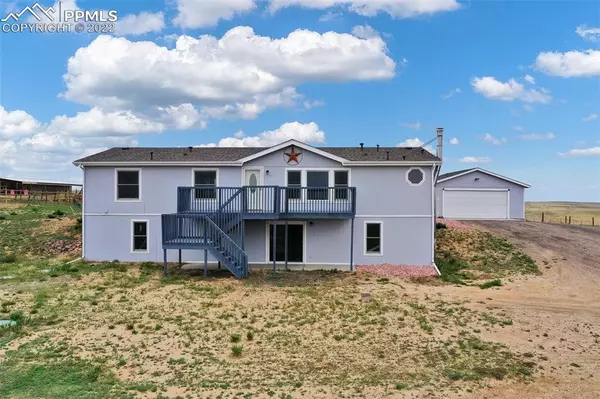For more information regarding the value of a property, please contact us for a free consultation.
Key Details
Sold Price $650,000
Property Type Single Family Home
Sub Type Single Family
Listing Status Sold
Purchase Type For Sale
Square Footage 3,080 sqft
Price per Sqft $211
MLS Listing ID 9985263
Sold Date 06/29/22
Style Ranch
Bedrooms 3
Full Baths 1
Three Quarter Bath 1
Construction Status Existing Home
HOA Fees $6/ann
HOA Y/N Yes
Year Built 1996
Annual Tax Amount $2,629
Tax Year 2021
Lot Size 4.249 Acres
Property Description
Welcome home to this 3 bed, 2 bath property with 2 car detached garage and three stall barn. You will have plenty of room to roam on the fully fenced 4.25 acre lot located in the Sun Country Meadows subdivision! Walking in the front door of the home from the large deck, you have the open family room and separate dining area with tile floors and vaulted ceilings. The kitchen has tons of cabinet space, eat-in with walk out to the back deck, stainless steel LG appliances, stone backsplash and quartz counters and mud room/utility area (with tankless hot water heater). Make your way to the large master bedroom with a walk-in closet and 5 piece adjoined bathroom. Two more bedrooms and bathroom complete the main level living area. Renewal by Anderson windows and sliding glass door were installed in 2018. Head downstairs to the unfinished basement (ready to be finished to your liking) with wood burning stove and walk-out the the concrete patio. Completing this little slice of the country living dream is the three stall barn with water, electricity and overhead lighting. The property is set up so horses can move between two pastures and the riding arena. The two car detached oversized garage with 220V. Close to the community gas station, fire station, convenience store and riding trails through-out the community! Schedule your showing today!
Location
State CO
County Elbert
Area Sun Country Meadows
Interior
Interior Features 5-Pc Bath, Vaulted Ceilings, See Prop Desc Remarks
Cooling Ceiling Fan(s)
Flooring Carpet, Tile
Fireplaces Number 1
Fireplaces Type Basement, One, Wood
Laundry Basement
Exterior
Parking Features Detached
Garage Spaces 2.0
Fence All
Community Features See Prop Desc Remarks
Utilities Available Cable, Electricity, Propane, Telephone
Roof Type Composite Shingle
Building
Lot Description Backs to Open Space, Level, Rural, Sloping
Foundation Full Basement, Walk Out
Water Well
Level or Stories Ranch
Structure Type HUD Standard Manu
Construction Status Existing Home
Schools
Middle Schools Elizabeth
High Schools Elizabeth
School District Elizabeth C-1
Others
Special Listing Condition Not Applicable
Read Less Info
Want to know what your home might be worth? Contact us for a FREE valuation!

Our team is ready to help you sell your home for the highest possible price ASAP

GET MORE INFORMATION
Ramona Williams
Broker Associate | License ID: 040045489
Broker Associate License ID: 040045489



