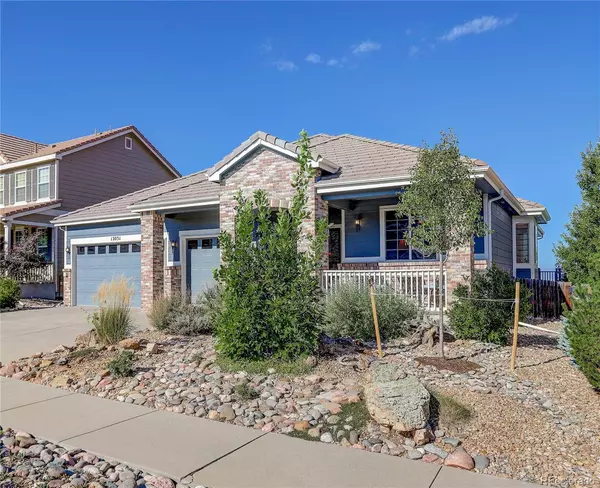For more information regarding the value of a property, please contact us for a free consultation.
Key Details
Sold Price $860,000
Property Type Single Family Home
Sub Type Single Family Residence
Listing Status Sold
Purchase Type For Sale
Square Footage 4,287 sqft
Price per Sqft $200
Subdivision Villages Of Parker
MLS Listing ID 7208059
Sold Date 12/03/21
Style Traditional
Bedrooms 4
Full Baths 3
Three Quarter Bath 1
Condo Fees $688
HOA Fees $57/ann
HOA Y/N Yes
Abv Grd Liv Area 2,152
Originating Board recolorado
Year Built 2004
Annual Tax Amount $4,818
Tax Year 2020
Acres 0.17
Property Description
Enjoy vibrant sunsets from your back patio with unobstructed sweeping views of Colorado's majestic Rocky Mountains in this gorgeous ranch style home. A rare find indeed to have incredible front range views and main floor living, to boot. With an open floor plan bathed in natural light, this home offers the ease of everything-at-your-fingertips living unhindered by stairs. The main floor features 3 bedrooms, including a lovely master suite with amazing mountain views, an office with french doors and an adjoining 3/4 bathroom - in case you need an additional guest room- a formal dining room and a great room, with lots of windows to take in the view, open to the kitchen and kitchen nook, with access to an outdoor deck. The main level is rounded out with a laundry room with utility sink leading to a 3-car garage. Downstairs features a spacious walkout basement with a wet bar with refrigerator/freezer, a large multi-purpose area, bedroom and bathroom, plenty of storage space, and patio and backyard access. The fenced backyard features a dramatic water feature with waterfall, a firepit and low maintenance, drought resistant landscaping. This home has been impeccably maintained and is in move-in condition. HOA covers some great outdoor activities including pool, tennis, park and playground.
Location
State CO
County Douglas
Rooms
Basement Walk-Out Access
Main Level Bedrooms 3
Interior
Interior Features Breakfast Nook, Five Piece Bath, High Ceilings, High Speed Internet, Kitchen Island, Primary Suite, Open Floorplan, Pantry, Smoke Free, Tile Counters, Walk-In Closet(s), Wet Bar
Heating Forced Air
Cooling Central Air
Flooring Carpet, Tile, Wood
Fireplace N
Appliance Bar Fridge, Cooktop, Dishwasher, Disposal, Double Oven, Microwave, Refrigerator, Water Softener
Exterior
Exterior Feature Fire Pit, Gas Valve, Private Yard, Rain Gutters, Water Feature
Parking Features Concrete
Garage Spaces 3.0
Fence Partial
Utilities Available Cable Available, Electricity Connected, Internet Access (Wired), Natural Gas Available, Natural Gas Connected, Phone Available
Waterfront Description Pond
View Mountain(s)
Roof Type Concrete
Total Parking Spaces 3
Garage Yes
Building
Lot Description Greenbelt, Landscaped, Open Space, Sprinklers In Front, Sprinklers In Rear
Sewer Public Sewer
Water Public
Level or Stories One
Structure Type Frame, Wood Siding
Schools
Elementary Schools Frontier Valley
Middle Schools Cimarron
High Schools Legend
School District Douglas Re-1
Others
Senior Community No
Ownership Corporation/Trust
Acceptable Financing Cash, Conventional, VA Loan
Listing Terms Cash, Conventional, VA Loan
Special Listing Condition None
Pets Allowed Cats OK, Dogs OK
Read Less Info
Want to know what your home might be worth? Contact us for a FREE valuation!

Our team is ready to help you sell your home for the highest possible price ASAP

© 2024 METROLIST, INC., DBA RECOLORADO® – All Rights Reserved
6455 S. Yosemite St., Suite 500 Greenwood Village, CO 80111 USA
Bought with KENTWOOD REAL ESTATE DTC, LLC
GET MORE INFORMATION
Ramona Williams
Broker Associate | License ID: 040045489
Broker Associate License ID: 040045489



