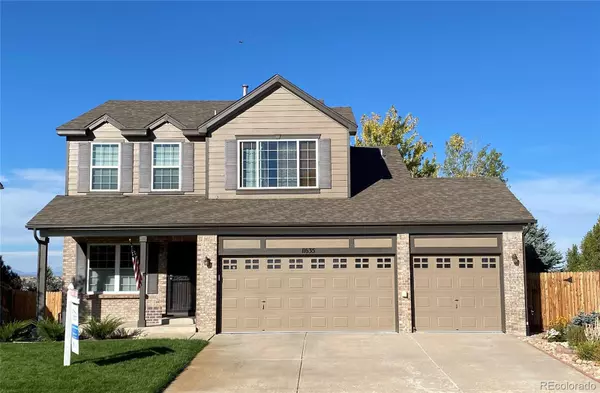For more information regarding the value of a property, please contact us for a free consultation.
Key Details
Sold Price $643,500
Property Type Single Family Home
Sub Type Single Family Residence
Listing Status Sold
Purchase Type For Sale
Square Footage 2,600 sqft
Price per Sqft $247
Subdivision Rampart Station
MLS Listing ID 2629673
Sold Date 12/17/21
Style Traditional
Bedrooms 3
Full Baths 3
Condo Fees $68
HOA Fees $68/mo
HOA Y/N Yes
Abv Grd Liv Area 1,928
Originating Board recolorado
Year Built 1999
Annual Tax Amount $3,075
Tax Year 2020
Acres 0.15
Property Description
New Carpet on main and upper levels. A million dollar view for a fraction of the price! Must-see front range views from Pikes Peak to Longs Peak in this desirable Parker neighborhood with Colorado sunsets visible nightly from either the large composite upper deck off the kitchen or the walkout basement deck area. Beautifully maintained and landscaped yard with mature trees and great privacy. This 3 bd, 3 1/2 bth, 3 car garage home has a great floor plan with crown molding accents throughout. A finished basement bonus room can be used as a 4th bedroom, guest suite, second family room or a home office for those who work at home. Basement suite features a Jacuzzi™ tub, separate shower, closet space a two-sided fireplace and heated bathroom tiles. This home has a modern kitchen, granite countertops, updated backsplash, recessed and canned lighting, stainless steel appliances, gas top stove with modern range vent, double oven, updated fixtures, hardwood floors and an open floor plan to the family room, which also has a gas fireplace. This home has blinds included throughout, ecobee Bluetooth thermostat, smart lock on garage entry and ceiling fans in every bedroom as well as on the main level. The exterior paint is just over 1 year old with a 9 year transferable warranty. All main and second floor windows were replaced in the 2014-15 timeframe.
Location
State CO
County Douglas
Rooms
Basement Crawl Space, Daylight, Exterior Entry, Finished, Full, Sump Pump, Walk-Out Access
Interior
Interior Features Ceiling Fan(s), Eat-in Kitchen, Granite Counters, In-Law Floor Plan, Jack & Jill Bathroom, Jet Action Tub, Open Floorplan, Pantry, Smart Thermostat, Hot Tub
Heating Forced Air
Cooling Central Air
Flooring Tile, Wood
Fireplaces Number 2
Fireplaces Type Basement, Family Room, Gas Log
Fireplace Y
Appliance Dishwasher, Disposal, Double Oven, Gas Water Heater, Microwave, Range, Range Hood
Exterior
Exterior Feature Balcony, Private Yard, Rain Gutters, Smart Irrigation
Garage Spaces 3.0
Utilities Available Electricity Available, Electricity Connected, Natural Gas Available, Natural Gas Connected
View Mountain(s)
Roof Type Composition
Total Parking Spaces 3
Garage Yes
Building
Lot Description Landscaped, Sprinklers In Front, Sprinklers In Rear
Foundation Concrete Perimeter
Sewer Public Sewer
Water Public
Level or Stories Two
Structure Type Brick
Schools
Elementary Schools Iron Horse
Middle Schools Cimarron
High Schools Legend
School District Douglas Re-1
Others
Senior Community No
Ownership Individual
Acceptable Financing Cash, Conventional, Jumbo
Listing Terms Cash, Conventional, Jumbo
Special Listing Condition None
Read Less Info
Want to know what your home might be worth? Contact us for a FREE valuation!

Our team is ready to help you sell your home for the highest possible price ASAP

© 2024 METROLIST, INC., DBA RECOLORADO® – All Rights Reserved
6455 S. Yosemite St., Suite 500 Greenwood Village, CO 80111 USA
Bought with Brokers Guild Homes
GET MORE INFORMATION

Ramona Williams
Broker Associate | License ID: 040045489
Broker Associate License ID: 040045489



