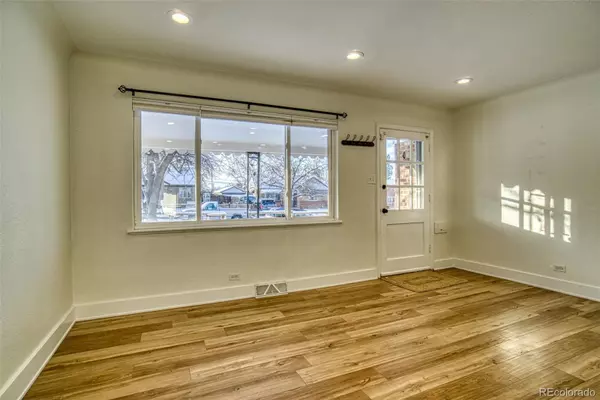For more information regarding the value of a property, please contact us for a free consultation.
Key Details
Sold Price $550,000
Property Type Single Family Home
Sub Type Single Family Residence
Listing Status Sold
Purchase Type For Sale
Square Footage 1,600 sqft
Price per Sqft $343
Subdivision Athmar Park
MLS Listing ID 5846196
Sold Date 01/25/22
Style Bungalow
Bedrooms 3
Full Baths 2
HOA Y/N No
Abv Grd Liv Area 800
Originating Board recolorado
Year Built 1946
Annual Tax Amount $2,011
Tax Year 2020
Acres 0.16
Property Description
Amazing updated Athmar Park bungalow with 3 bedrooms, 2 full baths, a 2-car detached garage and 6870 sf lot! The current owners reconfigured the main living areas into a fantastic open concept plan with dining/living and kitchen and finished with water resistant laminate wood flooring. They spared no expense with the complete kitchen remodel 6 months ago. Stainless steel appliances, oversized farmhouse sink with touch faucet, ample cabinet space with pull-outs, soft-close, a pantry, coffee bar and massive 36 square foot center island with gas cooktop. 2 bedrooms and a full bath and original built-ins complete the main level. The basement offers a family room, bedroom, full bath, laundry and utility room. New carpet was just installed in the basement and stairs. Upstairs has newer windows. The exterior has new concrete pad and patio, established perennial gardens with raspberries, strawberries, rhubarb and fully irrigated. Roof on house is 2 years old. Radon mitigation, updated sub panel, newly fenced front yard. Don't miss out on this fantastic Denver home!
Location
State CO
County Denver
Zoning E-SU-DX
Rooms
Basement Finished, Full
Main Level Bedrooms 2
Interior
Interior Features Built-in Features, Eat-in Kitchen, Kitchen Island, Open Floorplan, Pantry, Quartz Counters
Heating Forced Air
Cooling Central Air
Flooring Carpet, Laminate, Tile
Fireplace N
Appliance Cooktop, Dishwasher, Disposal, Double Oven, Gas Water Heater, Microwave, Oven, Range, Range Hood, Refrigerator, Self Cleaning Oven
Exterior
Exterior Feature Garden, Lighting, Private Yard
Garage Spaces 2.0
Fence Partial
Utilities Available Cable Available, Natural Gas Connected, Phone Available
Roof Type Composition
Total Parking Spaces 2
Garage No
Building
Lot Description Level
Foundation Slab
Sewer Public Sewer
Water Public
Level or Stories One
Structure Type Brick
Schools
Elementary Schools Goldrick
Middle Schools Kepner
High Schools Abraham Lincoln
School District Denver 1
Others
Senior Community No
Ownership Individual
Acceptable Financing Cash, Conventional, FHA
Listing Terms Cash, Conventional, FHA
Special Listing Condition None
Read Less Info
Want to know what your home might be worth? Contact us for a FREE valuation!

Our team is ready to help you sell your home for the highest possible price ASAP

© 2024 METROLIST, INC., DBA RECOLORADO® – All Rights Reserved
6455 S. Yosemite St., Suite 500 Greenwood Village, CO 80111 USA
Bought with RE/MAX Professionals
GET MORE INFORMATION

Ramona Williams
Broker Associate | License ID: 040045489
Broker Associate License ID: 040045489



