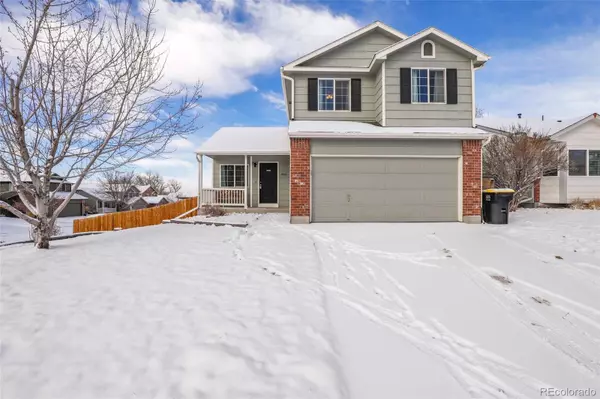For more information regarding the value of a property, please contact us for a free consultation.
Key Details
Sold Price $603,000
Property Type Single Family Home
Sub Type Single Family Residence
Listing Status Sold
Purchase Type For Sale
Square Footage 2,063 sqft
Price per Sqft $292
Subdivision Villages Of Parker
MLS Listing ID 5557328
Sold Date 02/08/22
Style Traditional
Bedrooms 4
Full Baths 1
Half Baths 1
Three Quarter Bath 2
Condo Fees $173
HOA Fees $57/qua
HOA Y/N Yes
Abv Grd Liv Area 1,412
Originating Board recolorado
Year Built 1998
Annual Tax Amount $2,682
Tax Year 2020
Acres 0.14
Property Description
You will fall in love with an updated 4 bedroom. 4 bathroom home that lets natural light settle in all the right places. Step inside to vaulted ceilings and hardwood floors welcome you in. entering easily in the spacious formal living room that flows seamlessly into the dining room and kitchen outfitted with plentiful cabinetry and sleek black appliance suite. A sliding glass door leads out to the large deck and fully enclosed backyard with a covered patio, garden beds. After a long day, retreat to the upstairs primary bedrooms featuring vaulted ceilings and an updated ensuite bathroom. The upstairs is completed by an additional full bathroom, laundry room, and 2 sunny bedrooms. Even more living space can be found in the recently finished walk-out basement with kitchenette, additional bedroom, and 3/4 bathroom with gorgeous modern finishes. Wonderful Parker location with easy access to Canterberry Community Pool, Sulpher Gulch Trail, Black Bear Golf Club, open space, and all the fantastic dining and shopping found in Downtown Parker. To instantly access and tour this home from 8 am-8 pm, download the Redfin app or follow the keyless entry instructions posted on the door.
Location
State CO
County Douglas
Rooms
Basement Finished, Sump Pump, Walk-Out Access
Interior
Interior Features Built-in Features, Ceiling Fan(s), Smoke Free, Vaulted Ceiling(s), Walk-In Closet(s)
Heating Forced Air, Natural Gas
Cooling Central Air
Flooring Carpet, Laminate, Tile
Fireplace N
Appliance Dishwasher, Dryer, Gas Water Heater, Microwave, Refrigerator, Self Cleaning Oven, Washer
Exterior
Exterior Feature Garden, Private Yard, Rain Gutters
Garage Spaces 2.0
Fence Full
Utilities Available Cable Available, Electricity Available, Electricity Connected
View Mountain(s)
Roof Type Composition
Total Parking Spaces 2
Garage Yes
Building
Lot Description Corner Lot, Sprinklers In Front, Sprinklers In Rear
Sewer Public Sewer
Water Public
Level or Stories Two
Structure Type Brick, Frame
Schools
Elementary Schools Frontier Valley
Middle Schools Cimarron
High Schools Legend
School District Douglas Re-1
Others
Senior Community No
Ownership Individual
Acceptable Financing Cash, Conventional, FHA, VA Loan
Listing Terms Cash, Conventional, FHA, VA Loan
Special Listing Condition None
Read Less Info
Want to know what your home might be worth? Contact us for a FREE valuation!

Our team is ready to help you sell your home for the highest possible price ASAP

© 2025 METROLIST, INC., DBA RECOLORADO® – All Rights Reserved
6455 S. Yosemite St., Suite 500 Greenwood Village, CO 80111 USA
Bought with West and Main Homes Inc
GET MORE INFORMATION
Ramona Williams
Broker Associate | License ID: 040045489
Broker Associate License ID: 040045489



