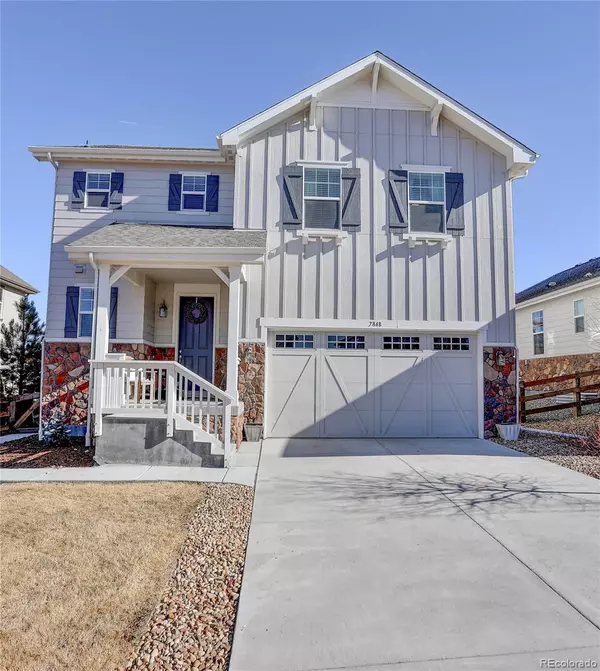For more information regarding the value of a property, please contact us for a free consultation.
Key Details
Sold Price $715,000
Property Type Single Family Home
Sub Type Single Family Residence
Listing Status Sold
Purchase Type For Sale
Square Footage 1,927 sqft
Price per Sqft $371
Subdivision Timber Ridge
MLS Listing ID 2742484
Sold Date 02/25/22
Style Traditional
Bedrooms 4
Full Baths 2
Half Baths 1
Condo Fees $70
HOA Fees $70/mo
HOA Y/N Yes
Abv Grd Liv Area 1,927
Originating Board recolorado
Year Built 2017
Annual Tax Amount $2,476
Tax Year 2020
Acres 0.14
Property Description
Modern farmhouse perfection awaits you in Timber Ridge section of Whispering Pines! A charming front covered porch greets you upon entry along with gleaming wide planked hardwood flooring throughout the main level. The powder bathroom is sure to delight your interior design senses. A bright open-concept kitchen features white quartz countertops, center island, ample cabinet space, upgraded KitchenAid stainless steel appliances, farmhouse style sink, and a closet pantry. The dining area features pendant accent lighting and is open to the family room. All four bedrooms are on the upper level with some mountain peak visibility from the front bedrooms. A lovely primary bedroom with en-suite bathroom and huge walk-in closet provide the perfect retreat. The conveniently located and functionally designed laundry room is also located upstairs, adorned with accent tile and custom folding table. The thoughtfully planned unfinished basement offers future finishing options with sump pump, bathroom plumbing rough-ins, and 10 foot ceiling height. Oversized two car garage. Professionally landscaped backyard features custom concrete extended patio, built-in gas fire pit and seat wall, perfect for entertaining year round. Also a lovely concrete walkway connecting the front and back yards features beautiful shrubbery and garden. Better than new! Upgrades include toilets, doors, electrical, quartz counter tops, recessed lighting, ceiling fans, extended height insulated garage door, extra Sub panel Prewired for future basement finish. Pocket park and miles of walking, biking trails just a short walk down the street. Close proximity to award winning Cherry Creek school district elementary, middle, and high schools. Southlands mall's restaurants and entertainment just a 6 minute drive. Target and grocery stores within 5 minutes. Red Tail Hawk park with splash pad,3 minutes. DIA less than 25 minutes. Quick access to E470.
**Sellers reserve the right to accept an offer at any time**
Location
State CO
County Arapahoe
Rooms
Basement Bath/Stubbed, Daylight, Full, Sump Pump, Unfinished
Interior
Interior Features Eat-in Kitchen, Entrance Foyer, Open Floorplan, Quartz Counters, Walk-In Closet(s)
Heating Forced Air
Cooling Central Air
Flooring Carpet, Tile, Wood
Fireplace N
Appliance Dishwasher, Disposal, Gas Water Heater, Microwave, Oven, Range
Laundry In Unit
Exterior
Exterior Feature Garden, Private Yard
Garage Spaces 2.0
Fence Full
Utilities Available Cable Available, Electricity Available, Electricity Connected, Internet Access (Wired), Natural Gas Available, Natural Gas Connected
View Mountain(s)
Roof Type Composition
Total Parking Spaces 2
Garage Yes
Building
Foundation Slab
Sewer Public Sewer
Water Public
Level or Stories Two
Structure Type Frame, Wood Siding
Schools
Elementary Schools Black Forest Hills
Middle Schools Fox Ridge
High Schools Cherokee Trail
School District Cherry Creek 5
Others
Senior Community No
Ownership Individual
Acceptable Financing Cash, Conventional, FHA, VA Loan
Listing Terms Cash, Conventional, FHA, VA Loan
Special Listing Condition None
Read Less Info
Want to know what your home might be worth? Contact us for a FREE valuation!

Our team is ready to help you sell your home for the highest possible price ASAP

© 2024 METROLIST, INC., DBA RECOLORADO® – All Rights Reserved
6455 S. Yosemite St., Suite 500 Greenwood Village, CO 80111 USA
Bought with HomeSmart
GET MORE INFORMATION
Ramona Williams
Broker Associate | License ID: 040045489
Broker Associate License ID: 040045489



