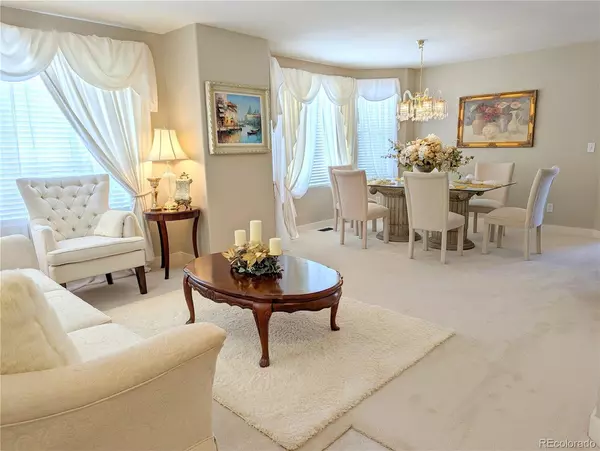For more information regarding the value of a property, please contact us for a free consultation.
Key Details
Sold Price $700,000
Property Type Single Family Home
Sub Type Single Family Residence
Listing Status Sold
Purchase Type For Sale
Square Footage 2,914 sqft
Price per Sqft $240
Subdivision The Pinery
MLS Listing ID 2115662
Sold Date 04/04/22
Style Contemporary
Bedrooms 5
Full Baths 2
Half Baths 1
Three Quarter Bath 1
Condo Fees $60
HOA Fees $60/mo
HOA Y/N Yes
Abv Grd Liv Area 2,290
Originating Board recolorado
Year Built 2002
Annual Tax Amount $2,685
Tax Year 2020
Acres 0.14
Property Description
Beautiful and Immaculate 2 story dream home with 5 bedrooms + loft, 4 baths, 3 car attached garage in the wonderful neighborhood of The Pinery Glen which boast of clubhouse & community pool. Shows like a model! Your new home has an open floor plan with plenty of windows for natural light. Extremely functional upstairs layout with 4 spacious bedrooms & loft, 1 of the bedrooms being the amazing master suite with mirrored door to your walk-in closet & 5-piece master bath with soaking tub for hot, luxurious champagne bubble baths. Newer upgraded carpeting & interior/exterior paint throughout. Snuggle up in front of the gas fireplace in your new family room. Finished basement has recreation/flex/exercise space, 5th bedroom, 3/4 bath & hidden crawlspace for storage. In-wall central vacuum system ready for your personal set up. Large fenced backyard with attractive wood deck, beautiful pergola included for BBQs, recreation sports & so much more! Attached storage shed & concrete walkways on the exterior. 3-car garage with dual openers. Close to The Hidden Mesa Park which is a 1,200-acre park hosting picnic shelter, adventurous trails for biking, jogging or wildlife viewing of pronghorn, prairie dogs, elk, deer, as well as birds. Parker has a plethora of activities: Wine Walks, Concerts in the Park, Parker Days, O'Brien Outdoor Pool featuring two 182' water slides or the Hap Parker Family Aquatic Center for sliding, swim & relax in the 14,000 sq ft aquatics facility. Not to mention the close proximity to the mountains, Parker is just a few hours away from some of the greatest ski resorts in the state. With the ability to feel worlds away from neighboring urban city Denver, Parker locals love the wide open spaces and community like feel of the town.
Parker's overall Niche Grade is "A" & noted to be #12 in Best Suburbs to Buy a House in Denver Area and in The Denver Post Article, Parker Colorado Parker ranks No. 2 in Money.com list in 2020 of Best Places to Live in America!
Location
State CO
County Douglas
Zoning PDU
Rooms
Basement Finished, Partial
Interior
Interior Features Ceiling Fan(s), Eat-in Kitchen, Five Piece Bath, Primary Suite, Pantry, Smoke Free, Walk-In Closet(s)
Heating Forced Air, Natural Gas
Cooling Central Air
Flooring Carpet, Stone, Vinyl
Fireplaces Number 1
Fireplaces Type Gas, Living Room
Fireplace Y
Appliance Dishwasher, Disposal, Gas Water Heater, Microwave, Oven, Range, Self Cleaning Oven
Laundry In Unit
Exterior
Exterior Feature Private Yard
Garage Spaces 3.0
Fence Full
Utilities Available Electricity Connected, Natural Gas Connected
Roof Type Composition
Total Parking Spaces 3
Garage Yes
Building
Sewer Public Sewer
Water Public
Level or Stories Two
Structure Type Brick, Wood Siding
Schools
Elementary Schools Northeast
Middle Schools Sagewood
High Schools Ponderosa
School District Douglas Re-1
Others
Senior Community No
Ownership Individual
Acceptable Financing Cash, Conventional, FHA, Jumbo, VA Loan
Listing Terms Cash, Conventional, FHA, Jumbo, VA Loan
Special Listing Condition None
Read Less Info
Want to know what your home might be worth? Contact us for a FREE valuation!

Our team is ready to help you sell your home for the highest possible price ASAP

© 2024 METROLIST, INC., DBA RECOLORADO® – All Rights Reserved
6455 S. Yosemite St., Suite 500 Greenwood Village, CO 80111 USA
Bought with Casa Colorado LLC
GET MORE INFORMATION
Ramona Williams
Broker Associate | License ID: 040045489
Broker Associate License ID: 040045489



