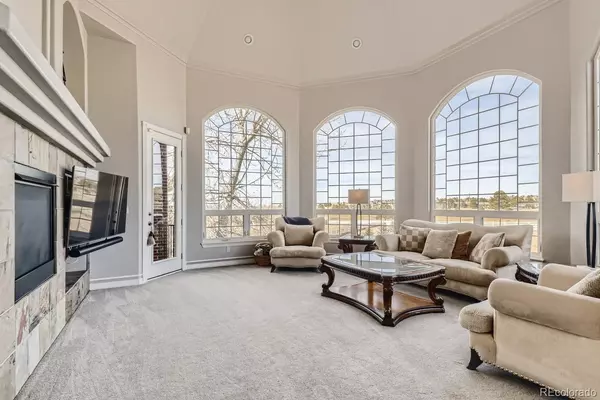For more information regarding the value of a property, please contact us for a free consultation.
Key Details
Sold Price $1,450,000
Property Type Single Family Home
Sub Type Single Family Residence
Listing Status Sold
Purchase Type For Sale
Square Footage 5,442 sqft
Price per Sqft $266
Subdivision High Prairie Farms
MLS Listing ID 6150935
Sold Date 04/01/22
Bedrooms 4
Full Baths 3
Half Baths 1
Condo Fees $460
HOA Fees $38/ann
HOA Y/N Yes
Abv Grd Liv Area 3,326
Originating Board recolorado
Year Built 2000
Annual Tax Amount $5,937
Tax Year 2020
Lot Size 2 Sqft
Acres 2.5
Property Description
Welcome home to this peaceful refuge of country living with the conveniences of the big city. This house is perfectly situated on 2.5 acres across from the Pinery golf course, with easy access to the wonderful Pinery Country Club and all its amenities. This house has a beautiful winding driveway leading to your oversized 3 car garage with additional parking on the side. Walk into this home and instantly feel welcomed with the natural lighting and open concepts. With over 6,000 square feet of living space as well as the opportunity to add your own touches you can make your dreams come true. The large finished walk out basement makes it easy for recreation or the possibility of a multi-generational home! The oversized fenced back yard is ideal for children and pets to run and play! Don't miss out on your opportunity to live in the Pinery with this beautiful home coming soon!
More photos coming this weekend!
Location
State CO
County Douglas
Zoning PDU
Rooms
Basement Walk-Out Access
Main Level Bedrooms 3
Interior
Heating Forced Air
Cooling Central Air
Fireplaces Number 3
Fireplaces Type Basement, Great Room, Primary Bedroom
Fireplace Y
Appliance Dishwasher, Disposal, Double Oven, Dryer, Microwave, Range, Range Hood, Refrigerator
Exterior
Exterior Feature Balcony, Dog Run, Fire Pit, Private Yard
Parking Features Concrete, Dry Walled, Exterior Access Door, Insulated Garage, Lighted, Oversized
Garage Spaces 3.0
Fence Full
Roof Type Cement Shake
Total Parking Spaces 3
Garage Yes
Building
Lot Description Landscaped, Many Trees, Open Space
Sewer Community Sewer
Level or Stories One
Structure Type Brick, Concrete, Frame
Schools
Elementary Schools Northeast
Middle Schools Sagewood
High Schools Ponderosa
School District Douglas Re-1
Others
Senior Community No
Ownership Individual
Acceptable Financing 1031 Exchange, Cash, Conventional
Listing Terms 1031 Exchange, Cash, Conventional
Special Listing Condition None
Read Less Info
Want to know what your home might be worth? Contact us for a FREE valuation!

Our team is ready to help you sell your home for the highest possible price ASAP

© 2025 METROLIST, INC., DBA RECOLORADO® – All Rights Reserved
6455 S. Yosemite St., Suite 500 Greenwood Village, CO 80111 USA
Bought with Engel & Volkers Denver
GET MORE INFORMATION
Ramona Williams
Broker Associate | License ID: 040045489
Broker Associate License ID: 040045489



