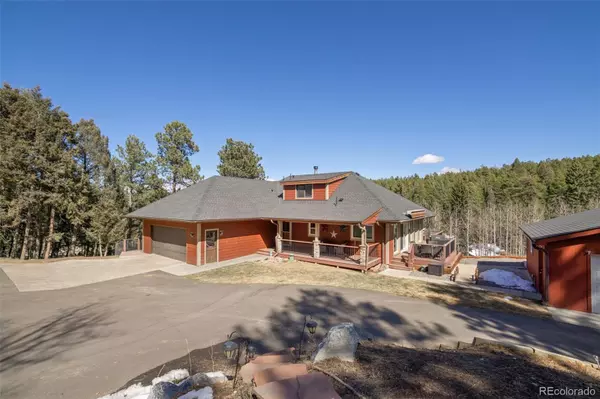For more information regarding the value of a property, please contact us for a free consultation.
Key Details
Sold Price $1,329,000
Property Type Single Family Home
Sub Type Single Family Residence
Listing Status Sold
Purchase Type For Sale
Square Footage 3,109 sqft
Price per Sqft $427
Subdivision Green Valley Ranch
MLS Listing ID 5847625
Sold Date 05/16/22
Style Traditional
Bedrooms 3
Full Baths 1
Three Quarter Bath 2
HOA Y/N No
Abv Grd Liv Area 1,945
Originating Board recolorado
Year Built 1989
Annual Tax Amount $4,195
Tax Year 2020
Lot Size 19 Sqft
Acres 19.94
Property Description
This home is an outdoor lover's paradise.The majestic 20 assessable acres are sure to take your breathe away! Take your 4 wheeler and explore the forest and open space. Wonder through the piney woods as you snow shoe, hike, or bike, and experience the seasonal stream & true mountain living at its finest. There is even a perfect hill for your very own sledding and skiing! Wildlife abounds on this property and if hunting is your thing, the right tag will make it easy for you to bring home whatever you choose. Inside this spacious open floor plan, the expansive gourmet kitchen features a gas range, a wine cooler, & eat in island. The kitchen seamlessly flows into the large formal dining area. Warm your toes next to the two story wood burning fireplace that sits in this bright & light living room surrounded by walls of windows that engulfs this property's wildlife & prime views. Master suite, full bathroom and large walk in closets. Upstairs, a bedroom, bathroom, & open loft perfect for an office nook. Downstairs escape to a space ideal for entertaining. Grab a refreshment at the wet bar & enjoy your favorite movie in the home theatre. Make your way to the oversized hot tub on the wrap around TREX deck & enjoy the quiet private meadow views after a long day of snowmobiling. This space also offers two bedrooms & additional bath. There is a total of 4 garage spaces. An addtl outbuilding that could be used as an office, gym, or hobby space sits close to the main home. Another outbuilding perfect for your snow mobiles and toys! Let's not forget about the chicken coop for those morning eggs! Wifi: 30 mbps download, Centurylink. Owner works form home. Home has 3 bedrms and 1 nonconforming bdrm with a 2 bdrm septic. Two bdrm septic designed for four people. Newer $30K Driveway & hardie Plank Siding.
See BOTH Videos:
https://www.youtube.com/watch?v=ePLWbJW2hXw
https://www.youtube.com/watch?v=y2z0UCO1yc8
Location
State CO
County Jefferson
Zoning A2
Rooms
Basement Finished, Full, Walk-Out Access
Main Level Bedrooms 1
Interior
Interior Features Ceiling Fan(s), Eat-in Kitchen, Five Piece Bath, Jet Action Tub, Smoke Free, Walk-In Closet(s), Wet Bar
Heating Forced Air, Propane
Cooling None
Flooring Tile
Fireplaces Number 1
Fireplaces Type Living Room, Pellet Stove
Fireplace Y
Appliance Microwave, Oven, Range, Refrigerator
Exterior
Exterior Feature Garden, Spa/Hot Tub
Parking Features Concrete, Dry Walled, Exterior Access Door
Garage Spaces 4.0
Utilities Available Electricity Connected, Internet Access (Wired), Propane
Waterfront Description Stream
View Meadow, Mountain(s)
Roof Type Composition
Total Parking Spaces 4
Garage Yes
Building
Lot Description Meadow
Foundation Slab
Sewer Septic Tank
Water Well
Level or Stories Tri-Level
Structure Type Frame
Schools
Elementary Schools Elk Creek
Middle Schools West Jefferson
High Schools Conifer
School District Jefferson County R-1
Others
Senior Community No
Ownership Individual
Acceptable Financing Cash, Conventional
Listing Terms Cash, Conventional
Special Listing Condition None
Read Less Info
Want to know what your home might be worth? Contact us for a FREE valuation!

Our team is ready to help you sell your home for the highest possible price ASAP

© 2025 METROLIST, INC., DBA RECOLORADO® – All Rights Reserved
6455 S. Yosemite St., Suite 500 Greenwood Village, CO 80111 USA
Bought with Madison & Company Properties
GET MORE INFORMATION
Ramona Williams
Broker Associate | License ID: 040045489
Broker Associate License ID: 040045489



