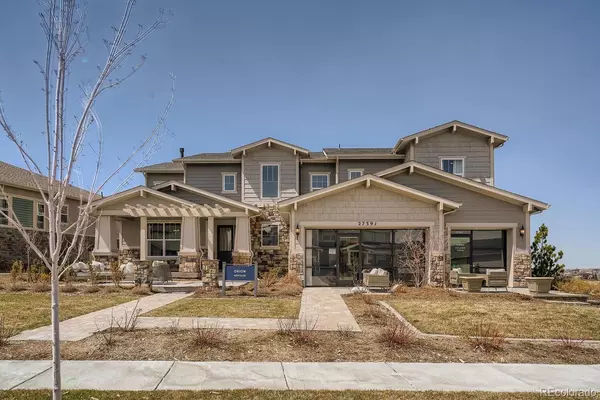For more information regarding the value of a property, please contact us for a free consultation.
Key Details
Sold Price $2,060,000
Property Type Single Family Home
Sub Type Single Family Residence
Listing Status Sold
Purchase Type For Sale
Square Footage 6,424 sqft
Price per Sqft $320
Subdivision Vista Point At Southshore
MLS Listing ID 7169847
Sold Date 09/15/22
Style Traditional
Bedrooms 4
Full Baths 5
Half Baths 1
Condo Fees $135
HOA Fees $135/mo
HOA Y/N Yes
Abv Grd Liv Area 4,246
Originating Board recolorado
Year Built 2017
Annual Tax Amount $13,490
Tax Year 2021
Acres 0.29
Property Description
Fully decorated Toll Brothers model home for sale! The show-stopping Orion Heritage located in Aurora's premier masterplan community, Southshore, offers countless designer upgrades only afforded to luxury model homes. This homesites backs to open space and the Aurora Reservoir and features a fully landscaped backyard with infinity edge swimming pool and built in grill. The interior shines with dual staircases, a private study and guest suite on the main floor, a professional kitchen with Jennair appliances, soaring ceilings in the great room paired with a multi panel stacked slider leading outdoors, a loft, and a secluded primary retreat with a fireplace and ultra shower. The fully finished walk-out basement features a game room, substantial wet bar, gym, and separate living area.
Location
State CO
County Arapahoe
Zoning RE470
Rooms
Basement Bath/Stubbed, Finished, Partial, Sump Pump, Unfinished
Main Level Bedrooms 1
Interior
Interior Features Breakfast Nook, Built-in Features, Ceiling Fan(s), Eat-in Kitchen, Entrance Foyer, Five Piece Bath, Granite Counters, High Ceilings, Jack & Jill Bathroom, Kitchen Island, Open Floorplan, Pantry, Primary Suite, Quartz Counters, Radon Mitigation System, Smart Thermostat, Smoke Free, Solid Surface Counters, Sound System, T&G Ceilings, Utility Sink, Vaulted Ceiling(s), Walk-In Closet(s), Wired for Data
Heating Forced Air, Natural Gas
Cooling Central Air
Flooring Carpet, Tile, Wood
Fireplaces Number 2
Fireplaces Type Bedroom, Gas, Great Room
Fireplace Y
Appliance Cooktop, Dishwasher, Disposal, Double Oven, Dryer, Humidifier, Microwave, Oven, Range, Refrigerator, Self Cleaning Oven, Sump Pump, Tankless Water Heater, Washer, Wine Cooler
Laundry In Unit
Exterior
Exterior Feature Balcony, Fire Pit, Gas Grill, Lighting, Private Yard, Spa/Hot Tub
Parking Features Concrete, Dry Walled
Garage Spaces 3.0
Fence Partial
Pool Outdoor Pool
Utilities Available Cable Available, Electricity Available, Electricity Connected, Natural Gas Available, Natural Gas Connected, Phone Available
Waterfront Description Lake, Waterfront
View Lake
Roof Type Composition
Total Parking Spaces 3
Garage Yes
Building
Lot Description Landscaped, Master Planned, Open Space, Sprinklers In Front
Foundation Slab
Sewer Public Sewer
Water Public
Level or Stories Two
Structure Type Cement Siding, Stone
Schools
Elementary Schools Altitude
Middle Schools Fox Ridge
High Schools Cherokee Trail
School District Cherry Creek 5
Others
Senior Community No
Ownership Builder
Acceptable Financing Cash, Conventional, Jumbo, VA Loan
Listing Terms Cash, Conventional, Jumbo, VA Loan
Special Listing Condition None
Pets Allowed Yes
Read Less Info
Want to know what your home might be worth? Contact us for a FREE valuation!

Our team is ready to help you sell your home for the highest possible price ASAP

© 2024 METROLIST, INC., DBA RECOLORADO® – All Rights Reserved
6455 S. Yosemite St., Suite 500 Greenwood Village, CO 80111 USA
Bought with Brokers Guild Real Estate
GET MORE INFORMATION

Ramona Williams
Broker Associate | License ID: 040045489
Broker Associate License ID: 040045489



