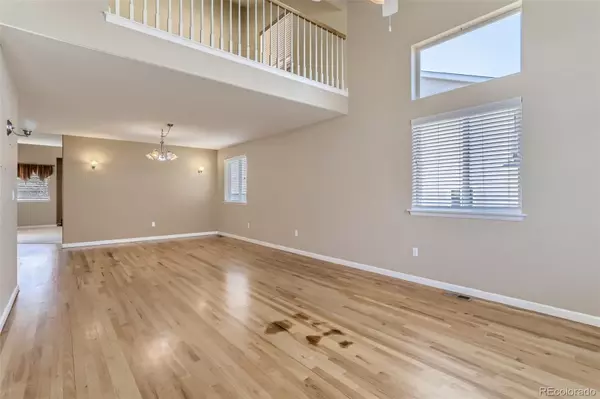For more information regarding the value of a property, please contact us for a free consultation.
Key Details
Sold Price $615,000
Property Type Single Family Home
Sub Type Single Family Residence
Listing Status Sold
Purchase Type For Sale
Square Footage 3,276 sqft
Price per Sqft $187
Subdivision Sterling Hills
MLS Listing ID 5633336
Sold Date 05/20/22
Bedrooms 3
Full Baths 3
Half Baths 1
Condo Fees $30
HOA Fees $30/mo
HOA Y/N Yes
Abv Grd Liv Area 2,179
Originating Board recolorado
Year Built 2002
Annual Tax Amount $5,121
Tax Year 2021
Acres 0.14
Property Description
This is the HOME with all the POTENTIAL! You simply must come experience this 3 bed 4 bath with a full walk-out basement with a complete apartment already done. The main floor boasts a large formal living/dining room that flows easily into the generous kitchen with double oven and a handy island and guest half bath. Completing the main floor is a huge den with lots of natural light, vaulted ceilings and a slider to a large deck. Upstairs, there's a light and bright loft which could easily become a 4th conforming bedroom with a small wall. The guest bed is a decent size but pales in comparison to the massive primary suite. For the head of the house, there's plenty of space, a massive 5-piece bath, two large closets and your own private deck with mountain views. This is truly an amazing and unique feature of this property. If high interest rates have got you down, DON'T WORRY! - This home is a turn-key rental for a house-hacker or larger family. Rent the bottom out for $1400 or the upstairs for $2400. That will take a significant chunk out of your mortgage payment making owning this big beautiful home accessible to many more budgets. The location is PRIME. Walk to the local King Soopers, MASSIVE parks and trails (Eldorado and Horseshoe along West Toll Gate Trail). There's even a recreation center and local theater within a block. Highway access is a breeze and there's public transportation galore. Please come see this one before it's snatched up!
Location
State CO
County Arapahoe
Rooms
Basement Finished, Full, Sump Pump, Walk-Out Access
Interior
Interior Features Breakfast Nook, Eat-in Kitchen, Five Piece Bath, In-Law Floor Plan, Jet Action Tub, Kitchen Island, Open Floorplan, Pantry, Primary Suite, Utility Sink, Vaulted Ceiling(s), Walk-In Closet(s)
Heating Forced Air
Cooling Central Air
Flooring Carpet, Tile, Wood
Fireplace N
Appliance Dishwasher, Double Oven, Dryer, Gas Water Heater, Microwave, Oven, Range, Range Hood, Refrigerator, Self Cleaning Oven, Sump Pump, Washer
Exterior
Garage Spaces 2.0
Fence Full
Roof Type Composition
Total Parking Spaces 2
Garage Yes
Building
Lot Description Level
Sewer Public Sewer
Water Public
Level or Stories Two
Structure Type Frame, Rock, Vinyl Siding
Schools
Elementary Schools Side Creek
Middle Schools Mrachek
High Schools Rangeview
School District Adams-Arapahoe 28J
Others
Senior Community No
Ownership Corporation/Trust
Acceptable Financing 1031 Exchange, Cash, Conventional, FHA, VA Loan
Listing Terms 1031 Exchange, Cash, Conventional, FHA, VA Loan
Special Listing Condition None
Read Less Info
Want to know what your home might be worth? Contact us for a FREE valuation!

Our team is ready to help you sell your home for the highest possible price ASAP

© 2024 METROLIST, INC., DBA RECOLORADO® – All Rights Reserved
6455 S. Yosemite St., Suite 500 Greenwood Village, CO 80111 USA
Bought with BlueSpruce Group, LLC
GET MORE INFORMATION
Ramona Williams
Broker Associate | License ID: 040045489
Broker Associate License ID: 040045489



