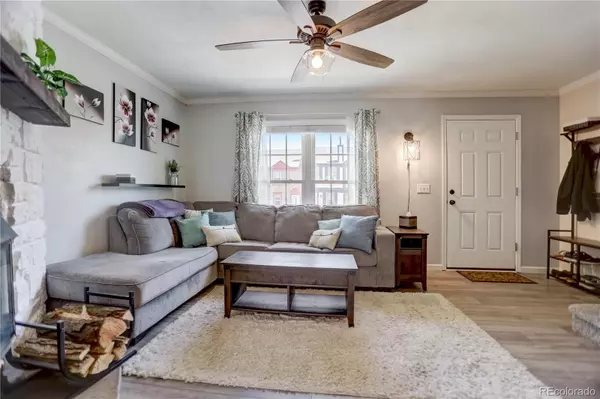For more information regarding the value of a property, please contact us for a free consultation.
Key Details
Sold Price $401,000
Property Type Multi-Family
Sub Type Multi-Family
Listing Status Sold
Purchase Type For Sale
Square Footage 1,629 sqft
Price per Sqft $246
Subdivision Cobblestone Village
MLS Listing ID 6380106
Sold Date 06/17/22
Bedrooms 3
Full Baths 1
Half Baths 1
Three Quarter Bath 1
Condo Fees $300
HOA Fees $300/mo
HOA Y/N Yes
Abv Grd Liv Area 1,116
Originating Board recolorado
Year Built 1985
Annual Tax Amount $1,952
Tax Year 2021
Acres 0.02
Property Description
Lovingly updated townhome across from the community pool in quiet Cobblestone Village! The warm and welcoming interior boasts fresh paint, updated flooring, new baseboards, elegant crown molding, abundant natural light & beautiful quartz and marble countertops. Spacious living room is anchored by a cozy wood-burning fireplace with a floor-to-ceiling stone surround and accented by a new ceiling fan. Renovated kitchen impresses with a large island with seating, a tile backsplash, a pantry, white cabinetry, a new disposal & stainless steel appliances including a new dishwasher. The kitchen is open to the sunny dining room and the recently updated powder room. Upper level hosts a secondary bedroom with a window seat, a gorgeous remodeled full bathroom & the sizable primary bedroom that has en-suite access to the bathroom and a walk-in closet. Finished full basement has new carpet and provides excellent additional living space with a family room, bedroom with a walk-in closet & an additional bathroom. Take in the mountain and sunset views, try your hand at gardening, or dine outdoors from the private fenced patio. As an added bonus, the home comes with in-unit laundry and has a reserved parking spot right outside the front door. Ideally situated in a well-maintained community with lush landscaped green spaces, ample guest parking & a fantastic outdoor pool. Great location blocks away from Cobblestone park and with easy access to highways, the light rail, shopping & dining.
Location
State CO
County Adams
Rooms
Basement Finished, Full, Interior Entry
Interior
Interior Features Ceiling Fan(s), Eat-in Kitchen, Jack & Jill Bathroom, Kitchen Island, Open Floorplan, Pantry, Quartz Counters, Solid Surface Counters, Walk-In Closet(s)
Heating Forced Air
Cooling Central Air
Flooring Carpet, Tile, Vinyl
Fireplaces Number 1
Fireplaces Type Living Room, Wood Burning
Fireplace Y
Appliance Dishwasher, Disposal, Gas Water Heater, Microwave, Range, Refrigerator, Self Cleaning Oven
Laundry In Unit
Exterior
Exterior Feature Lighting, Rain Gutters
Parking Features Asphalt
Fence Full
Utilities Available Electricity Connected
View Mountain(s)
Roof Type Composition
Total Parking Spaces 1
Garage No
Building
Lot Description Landscaped, Master Planned, Near Public Transit
Sewer Public Sewer
Water Public
Level or Stories Two
Structure Type Frame, Stone, Wood Siding
Schools
Elementary Schools Fairview
Middle Schools Ranum
High Schools Westminster
School District Westminster Public Schools
Others
Senior Community No
Ownership Individual
Acceptable Financing Cash, Conventional, FHA, VA Loan
Listing Terms Cash, Conventional, FHA, VA Loan
Special Listing Condition None
Pets Allowed Cats OK, Dogs OK, Number Limit
Read Less Info
Want to know what your home might be worth? Contact us for a FREE valuation!

Our team is ready to help you sell your home for the highest possible price ASAP

© 2025 METROLIST, INC., DBA RECOLORADO® – All Rights Reserved
6455 S. Yosemite St., Suite 500 Greenwood Village, CO 80111 USA
Bought with RE/MAX ALLIANCE
GET MORE INFORMATION
Ramona Williams
Broker Associate | License ID: 040045489
Broker Associate License ID: 040045489



