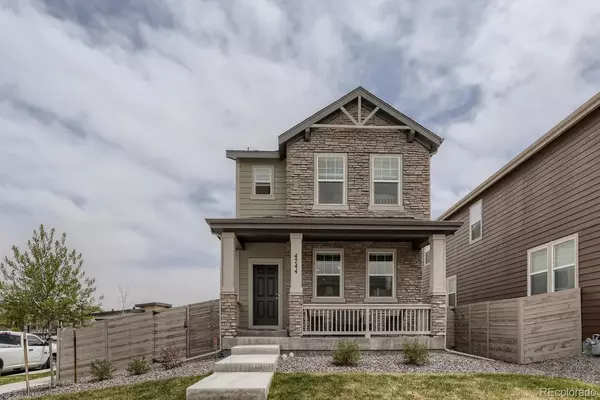For more information regarding the value of a property, please contact us for a free consultation.
Key Details
Sold Price $586,000
Property Type Single Family Home
Sub Type Single Family Residence
Listing Status Sold
Purchase Type For Sale
Square Footage 2,816 sqft
Price per Sqft $208
Subdivision Denver Connection West Filing 1
MLS Listing ID 7434329
Sold Date 06/21/22
Style Contemporary
Bedrooms 6
Full Baths 2
Half Baths 1
Three Quarter Bath 1
HOA Y/N No
Abv Grd Liv Area 1,967
Originating Board recolorado
Year Built 2019
Annual Tax Amount $4,872
Tax Year 2021
Acres 0.13
Property Description
Beautiful Home in highly desirable Avion at Denver Connection community! You will love this open concept house, situated on the best Corner Lot of this community. it features the living/dining/kitchen area with abundance of natural light, and functional floor plan perfect for entertaining! Upstairs features the large main bedroom with a main bath and walking closet; three (3) additional bedrooms and another full bathroom to share and conveniently located is the laundry room. The fully finished basement features 2 bedrooms and a full bath and a kitchenette, perfect for rent it out or it can be use as an additional space. 2 attached car garage and 2 other spots on the garage driveway. Across the street is the community club house with pool, hot tub, indoor/outdoor kitchens, and much more to recreate family and friends. This community is located in a prime location between Downtown Denver and DIA, it’s commuter friendly, and provides amenities galore such as: 40 acres of parks and amenities, planned 10-acre city park, dog park, and “community hub” for relaxing or entertaining! County of Denver is currently in process of planning and developing "Flyway" project that will create a 32 acre retail town center. This will create dining and shopping walking distance to home. Easy access to downtown Denver, DIA, I-70, Anchutz, One mile to the A-Light rail, and National Wildlife Refuge. Make your appointment today!!!
Location
State CO
County Denver
Zoning PUD
Rooms
Basement Full
Interior
Heating Forced Air
Cooling Central Air
Fireplace N
Appliance Dishwasher, Disposal, Dryer, Microwave, Oven, Range, Refrigerator, Washer, Water Purifier, Water Softener
Exterior
Exterior Feature Private Yard
Garage Spaces 2.0
Fence Full
Roof Type Composition
Total Parking Spaces 2
Garage Yes
Building
Lot Description Corner Lot, Level
Foundation Structural
Sewer Public Sewer
Water Public
Level or Stories Two
Structure Type Frame
Schools
Elementary Schools Lena Archuleta
Middle Schools Noel Community Arts School
High Schools Dr. Martin Luther King
School District Denver 1
Others
Senior Community No
Ownership Individual
Acceptable Financing Conventional, FHA, VA Loan
Listing Terms Conventional, FHA, VA Loan
Special Listing Condition None
Read Less Info
Want to know what your home might be worth? Contact us for a FREE valuation!

Our team is ready to help you sell your home for the highest possible price ASAP

© 2024 METROLIST, INC., DBA RECOLORADO® – All Rights Reserved
6455 S. Yosemite St., Suite 500 Greenwood Village, CO 80111 USA
Bought with Opendoor Brokerage LLC
GET MORE INFORMATION

Ramona Williams
Broker Associate | License ID: 040045489
Broker Associate License ID: 040045489



