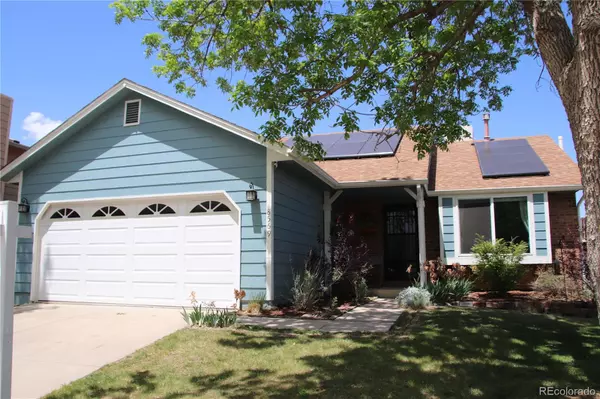For more information regarding the value of a property, please contact us for a free consultation.
Key Details
Sold Price $595,000
Property Type Single Family Home
Sub Type Single Family Residence
Listing Status Sold
Purchase Type For Sale
Square Footage 1,202 sqft
Price per Sqft $495
Subdivision Meadowbrook Heights
MLS Listing ID 7601395
Sold Date 07/15/22
Bedrooms 3
Full Baths 1
Three Quarter Bath 1
HOA Y/N No
Abv Grd Liv Area 1,202
Originating Board recolorado
Year Built 1981
Annual Tax Amount $2,136
Tax Year 2020
Acres 0.15
Property Description
NEW UPDATES!! for the kitchen (Stainless steel appliances and quartz countertop), bathrooms (updated with marble), bedrooms, $16,000 Solar panels, and all new flooring. This home boasts a large updated terraced back yard with mountain views, waterfall and chicken coop with chickens (negotiable). A spacious deck and pergola. Large upper garden area ready for your green thumb (with stunning mountain views) and a waterfall. The property backs into a greenway for added privacy. No HOA!! The home has 4 spots in front for parking even a spot for an RV. You will love the open concept main floor, perfect for entertaining. 3 large bedrooms and a flex space great as a guest room or office. Enjoy a full bath and a 3/4 bathroom. You will also love the large 2 car garage with bonus storage in the attic. Less than 5 minutes to plenty of shops, restaurants, grocery stores, yoga/fitness studios, and hiking/biking trails in Chatfield State Park, Waterton Canyon and Deer Creek Canyon. Beautiful mountain views from the upper garden and from the living room. Recent upgrades include $ 16,000 Solar Panels, kitchen, bathrooms, bedrooms, and all new flooring, windows, water heater, garage door and interior/exterior paint. Hot tub (negotiable).
Location
State CO
County Jefferson
Zoning P-D
Rooms
Main Level Bedrooms 2
Interior
Interior Features Eat-in Kitchen, Entrance Foyer, Open Floorplan, Pantry, Quartz Counters, Radon Mitigation System, Smoke Free, Vaulted Ceiling(s)
Heating Forced Air
Cooling Attic Fan, Evaporative Cooling
Flooring Carpet, Tile, Wood
Fireplace N
Appliance Dishwasher, Disposal, Oven, Refrigerator
Exterior
Exterior Feature Garden, Private Yard, Water Feature
Garage Spaces 2.0
Fence Full
Utilities Available Cable Available, Electricity Connected, Natural Gas Connected
View Mountain(s)
Roof Type Composition
Total Parking Spaces 2
Garage Yes
Building
Lot Description Rolling Slope, Sprinklers In Front, Sprinklers In Rear
Sewer Community Sewer
Water Public
Level or Stories Tri-Level
Structure Type Brick, Frame, Wood Siding
Schools
Elementary Schools Mortensen
Middle Schools Falcon Bluffs
High Schools Chatfield
School District Jefferson County R-1
Others
Senior Community No
Ownership Individual
Acceptable Financing 1031 Exchange, Cash, Conventional, FHA, VA Loan
Listing Terms 1031 Exchange, Cash, Conventional, FHA, VA Loan
Special Listing Condition None
Read Less Info
Want to know what your home might be worth? Contact us for a FREE valuation!

Our team is ready to help you sell your home for the highest possible price ASAP

© 2024 METROLIST, INC., DBA RECOLORADO® – All Rights Reserved
6455 S. Yosemite St., Suite 500 Greenwood Village, CO 80111 USA
Bought with Keller Williams Real Estate LLC
GET MORE INFORMATION
Ramona Williams
Broker Associate | License ID: 040045489
Broker Associate License ID: 040045489



