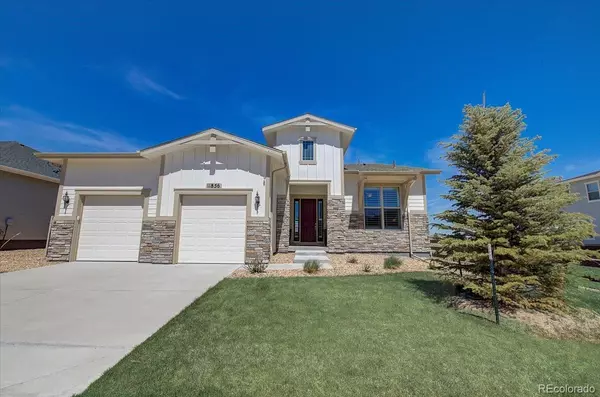For more information regarding the value of a property, please contact us for a free consultation.
Key Details
Sold Price $975,000
Property Type Single Family Home
Sub Type Single Family Residence
Listing Status Sold
Purchase Type For Sale
Square Footage 3,427 sqft
Price per Sqft $284
Subdivision Idyllwilde
MLS Listing ID 5162240
Sold Date 06/15/22
Style Mountain Contemporary, Traditional
Bedrooms 4
Full Baths 1
Three Quarter Bath 3
Condo Fees $115
HOA Fees $115/mo
HOA Y/N Yes
Abv Grd Liv Area 2,519
Originating Board recolorado
Year Built 2018
Annual Tax Amount $4,802
Tax Year 2021
Acres 0.18
Property Description
Backing to a vast open space area, this home offers tremendous Mountain Views! This lightly lived-in home lives large & is light, bright, and open. Stylish plank flooring welcomes you upon entry & escorts you into the open living space. Large open kitchen w/stainless appliances, granite counters, tile backsplash, generous island & eat-in area. Anchored by a gorgeous stone fireplace, the living room offers plenty of room to entertain. Expansive main level primary suite w/en suite bathroom & large walk-in closet. The sizable back patio offers covered & uncovered areas for dining and taking in the views. Generous size secondary bedrooms, 2 additional bathrooms, formal dining room & laundry/mudroom complete the main level. Ample windows provide excellent natural light throughout the main level of the home. Heading downstairs, you will find an additional bedroom & bathroom plus a large flex space for movie watching, game playing, home gym, or whatever you need. Plenty of storage can be found in the basement & oversized garage too. Sweeping Mountain Views & open space out your backyard make for gorgeous sunsets & easy access to walking trails. The community pool, recreation center, Fika coffee shop, parks & playgrounds are all a short walk away. Quick drive to Shopping, Dining & Grocery Stores in the Parker Town Center or along Parker Road. Homes with a view like this don't come up very often…this one is a must-see!
Location
State CO
County Douglas
Zoning SFR
Rooms
Basement Crawl Space, Finished, Partial, Sump Pump
Main Level Bedrooms 3
Interior
Interior Features Breakfast Nook, Ceiling Fan(s), Eat-in Kitchen, Five Piece Bath, Granite Counters, High Ceilings, Kitchen Island, Open Floorplan, Pantry, Primary Suite, Walk-In Closet(s)
Heating Forced Air
Cooling Central Air
Flooring Carpet, Laminate, Tile
Fireplaces Number 1
Fireplaces Type Gas, Living Room
Fireplace Y
Appliance Dishwasher, Disposal, Microwave, Range, Range Hood, Refrigerator
Laundry In Unit
Exterior
Exterior Feature Private Yard
Garage Spaces 2.0
Fence Full
Utilities Available Cable Available, Electricity Connected, Natural Gas Connected, Phone Available
View Mountain(s)
Roof Type Composition
Total Parking Spaces 2
Garage Yes
Building
Lot Description Landscaped, Level, Open Space, Sprinklers In Front, Sprinklers In Rear
Foundation Slab
Sewer Public Sewer
Water Public
Level or Stories One
Structure Type Frame
Schools
Elementary Schools Pioneer
Middle Schools Cimarron
High Schools Legend
School District Douglas Re-1
Others
Senior Community No
Ownership Individual
Acceptable Financing Cash, Conventional
Listing Terms Cash, Conventional
Special Listing Condition None
Read Less Info
Want to know what your home might be worth? Contact us for a FREE valuation!

Our team is ready to help you sell your home for the highest possible price ASAP

© 2025 METROLIST, INC., DBA RECOLORADO® – All Rights Reserved
6455 S. Yosemite St., Suite 500 Greenwood Village, CO 80111 USA
Bought with Compass - Denver
GET MORE INFORMATION
Ramona Williams
Broker Associate | License ID: 040045489
Broker Associate License ID: 040045489



