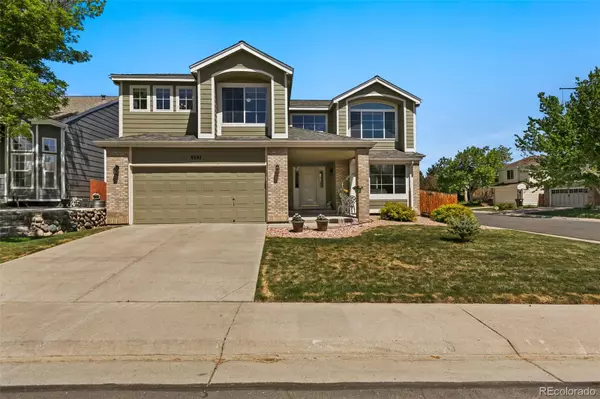For more information regarding the value of a property, please contact us for a free consultation.
Key Details
Sold Price $630,000
Property Type Single Family Home
Sub Type Single Family Residence
Listing Status Sold
Purchase Type For Sale
Square Footage 3,076 sqft
Price per Sqft $204
Subdivision Founders Village
MLS Listing ID 3682579
Sold Date 06/23/22
Style Traditional
Bedrooms 5
Full Baths 2
Half Baths 1
Three Quarter Bath 1
Condo Fees $50
HOA Fees $16/qua
HOA Y/N Yes
Abv Grd Liv Area 2,389
Originating Board recolorado
Year Built 1993
Annual Tax Amount $4,846
Tax Year 2021
Acres 0.12
Property Description
Fabulous find in Founder's Village! This lovingly maintained home checks all the boxes. Step in the front door and notice how the abundance of natural light lifts the spirits. Formal living room is open to the dining room for easy entertaining. Kitchen has plenty of counter and cupboard space, a large window above the sink, and is open to the breakfast nook that includes a closet pantry with lots of shelves. Hardwood oak flooring in foyer, kitchen, and breakfast area. Family room has vaulted ceilings, a brick accented gas fireplace, built in nooks, and custom ceiling fans that make this a favorite gathering spot. Walk upstairs to the three nice sized bedrooms and full bathroom with dual sinks. Retreat to the lavish primary bedroom with a 5 piece bath, which is also upstairs and situated away from the other bedrooms for maximum privacy. Basement has finished space that could be used for a workshop or entertainment area, and includes a fifth bedroom, a ¾ bath, and a kitchenette/wet bar. Coveted corner lot with inviting curb appeal. Privacy fence in backyard with outdoor living space that boasts new pergola and trex decking, beautiful landscaping with sprinklers and planting beds with irrigation drip. Newer roof and gutters, newer exterior paint, newer gas furnace, whole house humidifier, air cleaner, and water heater. Perfect location near shopping, schools, parks and trails. Here's your opportunity!
(All information is deemed reliable but not guaranteed. Buyers and buyers' agent should do their own independent research to verify all information)
Location
State CO
County Douglas
Rooms
Basement Crawl Space, Finished, Partial
Interior
Interior Features Breakfast Nook, Built-in Features, Ceiling Fan(s), Eat-in Kitchen, Entrance Foyer, Five Piece Bath, Primary Suite, Radon Mitigation System, Walk-In Closet(s)
Heating Forced Air, Natural Gas
Cooling Central Air
Flooring Carpet, Laminate, Wood
Fireplaces Number 1
Fireplaces Type Family Room, Gas Log
Equipment Air Purifier
Fireplace Y
Appliance Dishwasher, Disposal, Dryer, Gas Water Heater, Microwave, Range, Refrigerator, Washer
Exterior
Exterior Feature Garden, Private Yard, Rain Gutters
Garage Spaces 2.0
Fence Partial
Roof Type Composition
Total Parking Spaces 2
Garage Yes
Building
Lot Description Corner Lot, Landscaped, Sprinklers In Front, Sprinklers In Rear
Sewer Public Sewer
Water Public
Level or Stories Two
Structure Type Brick, Frame, Wood Siding
Schools
Elementary Schools Rock Ridge
Middle Schools Mesa
High Schools Douglas County
School District Douglas Re-1
Others
Senior Community No
Ownership Individual
Acceptable Financing Conventional, FHA, VA Loan
Listing Terms Conventional, FHA, VA Loan
Special Listing Condition None
Read Less Info
Want to know what your home might be worth? Contact us for a FREE valuation!

Our team is ready to help you sell your home for the highest possible price ASAP

© 2024 METROLIST, INC., DBA RECOLORADO® – All Rights Reserved
6455 S. Yosemite St., Suite 500 Greenwood Village, CO 80111 USA
Bought with LEGACY REAL ESTATE SERVICES
GET MORE INFORMATION
Ramona Williams
Broker Associate | License ID: 040045489
Broker Associate License ID: 040045489



