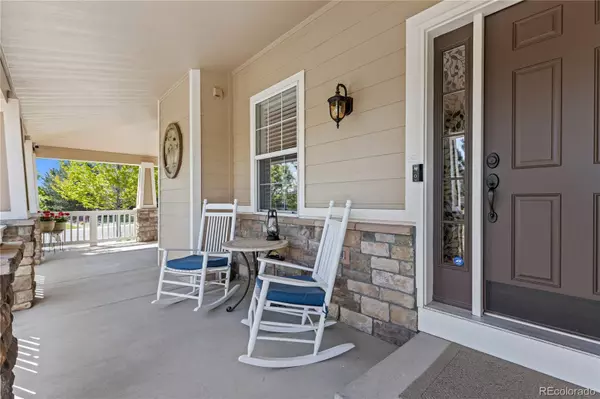For more information regarding the value of a property, please contact us for a free consultation.
Key Details
Sold Price $950,000
Property Type Single Family Home
Sub Type Single Family Residence
Listing Status Sold
Purchase Type For Sale
Square Footage 5,037 sqft
Price per Sqft $188
Subdivision Pinery West
MLS Listing ID 4213313
Sold Date 08/04/22
Bedrooms 4
Full Baths 3
Half Baths 1
Three Quarter Bath 1
Condo Fees $340
HOA Fees $28/ann
HOA Y/N Yes
Abv Grd Liv Area 3,683
Originating Board recolorado
Year Built 2006
Annual Tax Amount $7,029
Tax Year 2021
Acres 0.52
Property Description
Pride in Home Ownership!! This beautiful D.R. Horton custom home located on one of the largest lots in the Pradera neighborhood not only has great curb appeal with professional landscaping and wrap around front porch, it's completely move-in-ready as well! Upon entering, you are greeted with a grand staircase, vaulted ceilings beautiful walnut hardwoods and travertine tile flooring throughout. The open kitchen has gorgeous pecan cabinets, granite countertops, double oven, and stainless steel appliances. Other features include LED lighting throughout, water purifier, water softener, four gas fireplaces, and two half-ton AC units. The main floor has a bright and sunny office and half bath for guests while the other 3 bedrooms plus primary bedrooms are all conveniently located together upstairs. You will absolutely love the extremely spacious retreat of a primary bedroom including a seating area, fireplace, walk-in-closet and an oversized 5-piece bathroom. This high-quality home has a finished basement that is perfect for entertaining with plenty of space for the new owner to add private guest quarters with it's own bathroom. Venturing out to the backyard, you'll be greeted with over $30k in professional landscaping, three decks-one that is covered and has electrical, one with a hot tub, and one for you to enjoy your morning coffee. The backyard also includes a fountain, metal gondola, and a 10-zone sprinkler system (the front yard has sprinklers as well). This incredible half-acre corner-lot home also has access to amenities such as a club house, golf course, and a pool.
See video tour here: https://youtu.be/F3mIjQNHQqM
Location
State CO
County Douglas
Zoning PDU
Rooms
Basement Partial
Interior
Interior Features Ceiling Fan(s), Entrance Foyer, Five Piece Bath, Granite Counters, Jack & Jill Bathroom, Pantry, Smoke Free, Vaulted Ceiling(s), Walk-In Closet(s)
Heating Forced Air
Cooling Central Air
Flooring Carpet, Tile, Wood
Fireplaces Number 4
Fireplaces Type Gas
Fireplace Y
Appliance Dishwasher, Disposal, Double Oven, Microwave, Oven, Refrigerator, Water Softener
Exterior
Exterior Feature Private Yard, Spa/Hot Tub
Garage Spaces 3.0
Fence Full
Roof Type Composition
Total Parking Spaces 3
Garage Yes
Building
Sewer Public Sewer
Level or Stories Two
Structure Type Frame
Schools
Elementary Schools Northeast
Middle Schools Sagewood
High Schools Ponderosa
School District Douglas Re-1
Others
Senior Community No
Ownership Individual
Acceptable Financing Cash, Conventional, FHA, Jumbo
Listing Terms Cash, Conventional, FHA, Jumbo
Special Listing Condition None
Read Less Info
Want to know what your home might be worth? Contact us for a FREE valuation!

Our team is ready to help you sell your home for the highest possible price ASAP

© 2024 METROLIST, INC., DBA RECOLORADO® – All Rights Reserved
6455 S. Yosemite St., Suite 500 Greenwood Village, CO 80111 USA
Bought with Destination Denver Realty
GET MORE INFORMATION
Ramona Williams
Broker Associate | License ID: 040045489
Broker Associate License ID: 040045489



