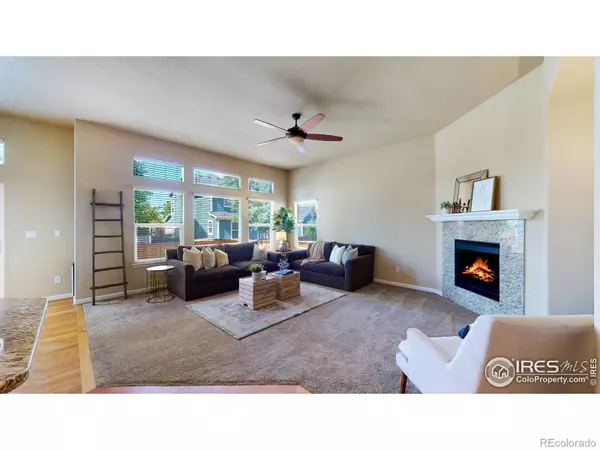For more information regarding the value of a property, please contact us for a free consultation.
Key Details
Sold Price $618,000
Property Type Single Family Home
Sub Type Single Family Residence
Listing Status Sold
Purchase Type For Sale
Square Footage 4,118 sqft
Price per Sqft $150
Subdivision Fallbrook
MLS Listing ID IR967465
Sold Date 08/18/22
Bedrooms 3
Full Baths 2
Condo Fees $50
HOA Fees $50/mo
HOA Y/N Yes
Abv Grd Liv Area 2,070
Originating Board recolorado
Year Built 2007
Annual Tax Amount $5,292
Tax Year 2021
Acres 0.16
Property Description
Hard to find ranch home in North Thornton! The moment you step into the rounded foyer, you will feel at home! The floorplan has a great flow to it with a generously sized kitchen that is open to the family room and features stainless steel appliances, granite counters, large kitchen island and a sliding door leading to the rear stamped concrete patio. Oversized primary bedroom is tucked away from the rest of the home and offers a tray ceiling, 5 piece bathroom and walk-in closet. Formal dining room, main level laundry, third bedroom/office with French doors gives you everything you need on the main level. Full unfinished basement and three car tandem garage allows for ample storage space. Located in Fallbrook Farms, you will have access to everything North Thornton has to offer: Orchard Mall, Denver Outlets, restaurants, grocery, entertainment, access to I-25 and 470 + much more. This home is a Must See! Please check out the 3D tour and call for a private showing.
Location
State CO
County Adams
Zoning Res
Rooms
Basement Full, Unfinished
Main Level Bedrooms 3
Interior
Interior Features Eat-in Kitchen, Five Piece Bath, Kitchen Island, Open Floorplan, Pantry, Walk-In Closet(s)
Heating Forced Air
Cooling Central Air
Flooring Tile, Wood
Fireplaces Type Gas, Living Room
Fireplace N
Appliance Dishwasher, Disposal, Microwave, Oven, Refrigerator
Laundry In Unit
Exterior
Parking Features Tandem
Garage Spaces 3.0
Fence Fenced
Utilities Available Electricity Available, Natural Gas Available
Roof Type Composition
Total Parking Spaces 3
Garage Yes
Building
Lot Description Sprinklers In Front
Sewer Public Sewer
Water Public
Level or Stories One
Structure Type Stone,Wood Frame
Schools
Elementary Schools Prairie Hills
Middle Schools Rocky Top
High Schools Horizon
School District Adams 12 5 Star Schl
Others
Ownership Individual
Acceptable Financing Cash, Conventional, VA Loan
Listing Terms Cash, Conventional, VA Loan
Read Less Info
Want to know what your home might be worth? Contact us for a FREE valuation!

Our team is ready to help you sell your home for the highest possible price ASAP

© 2025 METROLIST, INC., DBA RECOLORADO® – All Rights Reserved
6455 S. Yosemite St., Suite 500 Greenwood Village, CO 80111 USA
Bought with CO-OP Non-IRES
GET MORE INFORMATION
Ramona Williams
Broker Associate | License ID: 040045489
Broker Associate License ID: 040045489



