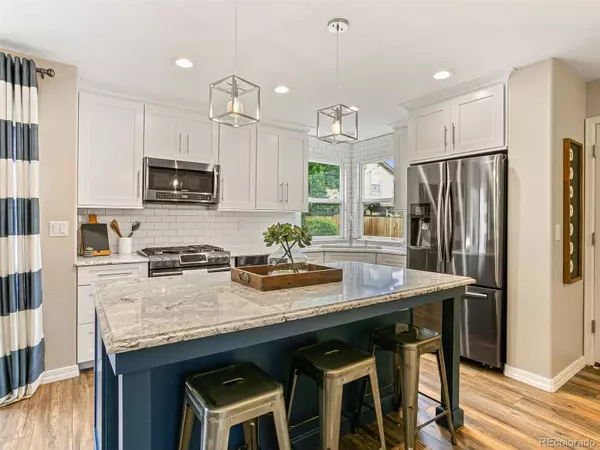For more information regarding the value of a property, please contact us for a free consultation.
Key Details
Sold Price $617,000
Property Type Single Family Home
Sub Type Single Family Residence
Listing Status Sold
Purchase Type For Sale
Square Footage 2,042 sqft
Price per Sqft $302
Subdivision Stroh Ranch
MLS Listing ID 1776263
Sold Date 08/23/22
Style Traditional
Bedrooms 3
Full Baths 1
Half Baths 1
Three Quarter Bath 2
Condo Fees $48
HOA Fees $48/mo
HOA Y/N Yes
Abv Grd Liv Area 1,394
Originating Board recolorado
Year Built 1997
Annual Tax Amount $2,291
Tax Year 2021
Acres 0.11
Property Description
Exquisite, pottery barn perfect home featuring lofty ceilings and elevated finishes through-out will entice the most discerning buyer. The expansive gourmet kitchen is luxury at its finest featuring Cambria quartz countertops, a high end gas stove, black stainless appliances and custom, pull outs in the cabinets. Your guests will be inspired with the rare variety of multiple living and entertaining spaces including a generous great room, modern chef's kitchen with separate dining and ample recreation space in the basement. Expansive windows allow for optimum natural light in every room of this home. Retreat to the generously sized master bedroom with walk in closet and ensuite bath. Contemporary yet warm design effortlessly incorporates numerous storage built-ins and the functionality of this floor plan. New flooring and throughout the home, and recently painted interior and exterior are just a few examples of the pride of ownership. Enjoy Colorado evenings in the impressive, outdoor entertaining area surrounded by mature trees and close to walking trails. The Stroh Ranch community has great trails that connect into the Cherry Creek Trail system. It also features its own fitness and community center along with an indoor and outdoor pool that are just down the street from the front door of this home. For additional photos visit http://www.19635eclearcreektrail.com/
Location
State CO
County Douglas
Rooms
Basement Finished, Partial
Interior
Interior Features Kitchen Island, Open Floorplan, Smoke Free, Sound System, Vaulted Ceiling(s), Walk-In Closet(s)
Heating Forced Air, Natural Gas
Cooling Central Air
Flooring Carpet, Tile, Wood
Fireplaces Number 1
Fireplaces Type Gas, Living Room
Fireplace Y
Appliance Dishwasher, Disposal, Dryer, Microwave, Oven, Refrigerator, Washer
Exterior
Exterior Feature Garden, Private Yard
Parking Features Concrete, Dry Walled, Finished, Insulated Garage
Garage Spaces 2.0
Fence Full
Utilities Available Cable Available, Electricity Connected, Natural Gas Connected, Phone Available
Roof Type Composition
Total Parking Spaces 2
Garage Yes
Building
Lot Description Landscaped, Sprinklers In Front, Sprinklers In Rear
Sewer Public Sewer
Water Public
Level or Stories Two
Structure Type Frame, Stone, Wood Siding
Schools
Elementary Schools Legacy Point
Middle Schools Sagewood
High Schools Ponderosa
School District Douglas Re-1
Others
Senior Community No
Ownership Individual
Acceptable Financing Cash, Conventional, FHA, VA Loan
Listing Terms Cash, Conventional, FHA, VA Loan
Special Listing Condition None
Read Less Info
Want to know what your home might be worth? Contact us for a FREE valuation!

Our team is ready to help you sell your home for the highest possible price ASAP

© 2025 METROLIST, INC., DBA RECOLORADO® – All Rights Reserved
6455 S. Yosemite St., Suite 500 Greenwood Village, CO 80111 USA
Bought with eXp Realty, LLC
GET MORE INFORMATION
Ramona Williams
Broker Associate | License ID: 040045489
Broker Associate License ID: 040045489



