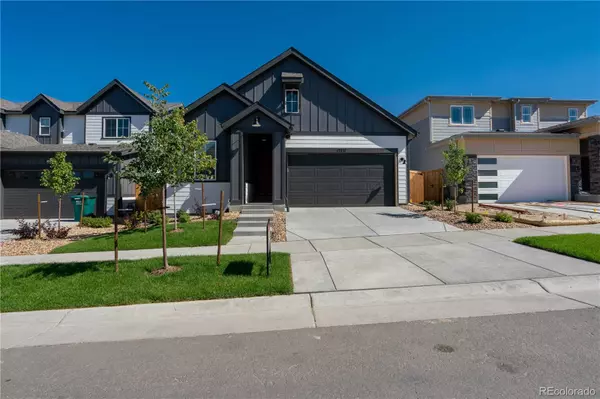For more information regarding the value of a property, please contact us for a free consultation.
Key Details
Sold Price $600,000
Property Type Single Family Home
Sub Type Single Family Residence
Listing Status Sold
Purchase Type For Sale
Square Footage 1,656 sqft
Price per Sqft $362
Subdivision Trails At Crowfoot
MLS Listing ID 9441964
Sold Date 09/09/22
Style Contemporary
Bedrooms 3
Full Baths 1
Three Quarter Bath 1
Condo Fees $100
HOA Fees $100/mo
HOA Y/N Yes
Abv Grd Liv Area 1,656
Originating Board recolorado
Year Built 2022
Annual Tax Amount $2,905
Tax Year 2021
Acres 0.11
Property Description
Save $50,000 off builder pricing. Buy this 2022 Ranch Style home and move in immediately. Interest rates are down. No builder “Wait” time or builder “Up Charges.” Home features plenty of upgrades at the asking price and is ready now. New and never lived-in with great Open Concept floor plan. Beautiful upgrades and finishes with neutral interior colors. Gourmet Kitchen features an extended island with slab granite, a gas stove, abundance of cabinets, stainless appliances, touch-less faucet plus a walk-in pantry. Great room with modern 42" gas fireplace, upgraded 8' by 12' sliding glass patio doors leading out to the patio. Spacious Primary Bedroom with en-suite bath, large walk-in shower with subway tile, under-mount dual sinks, upgraded floor tiles and large walk-in closet. The 8-foot Mission style doors throughout home are stunning. Other features include upgraded flooring throughout, ceiling fan and pendant pre-wires, professionally painted, window coverings, mud room, easy TV connections, high efficiency furnace and central AC, separate laundry room, exterior front and back electric outlets, professional landscaping and sprinklers, extended patio with natural gas line means you can BBQ without ever running out of gas. The fully drywalled and oversized garage (19' wide x 24' deep) with opener will accommodate your larger vehicles. Builder home warranty conveys to new owner. Minutes to Hess Reservoir, Castle Rock and Highways. Community amenities include community pool with amazing views, baseball field, a multi-use field, playground area with shade structures, tennis courts, pickle ball courts and basketball courts plus a looped trail and 9-hole disk golf course. Seller is a licensed Realtor in the State of Colorado.
Location
State CO
County Douglas
Zoning PUD
Rooms
Main Level Bedrooms 3
Interior
Interior Features Granite Counters, High Ceilings, Kitchen Island, Open Floorplan, Pantry, Primary Suite, Smoke Free
Heating Forced Air
Cooling Central Air
Flooring Carpet, Laminate, Tile, Vinyl
Fireplaces Number 1
Fireplaces Type Gas, Great Room
Fireplace Y
Appliance Disposal, Microwave, Self Cleaning Oven
Laundry In Unit
Exterior
Exterior Feature Gas Valve, Private Yard
Parking Features Concrete, Dry Walled, Oversized
Garage Spaces 2.0
Utilities Available Natural Gas Available
Roof Type Composition
Total Parking Spaces 2
Garage Yes
Building
Lot Description Sprinklers In Front
Sewer Public Sewer
Water Public
Level or Stories One
Structure Type Wood Siding
Schools
Elementary Schools Legacy Point
Middle Schools Sagewood
High Schools Ponderosa
School District Douglas Re-1
Others
Senior Community No
Ownership Agent Owner
Acceptable Financing Cash, Conventional, FHA, Lease Purchase
Listing Terms Cash, Conventional, FHA, Lease Purchase
Special Listing Condition None
Read Less Info
Want to know what your home might be worth? Contact us for a FREE valuation!

Our team is ready to help you sell your home for the highest possible price ASAP

© 2025 METROLIST, INC., DBA RECOLORADO® – All Rights Reserved
6455 S. Yosemite St., Suite 500 Greenwood Village, CO 80111 USA
Bought with Compass - Denver
GET MORE INFORMATION
Ramona Williams
Broker Associate | License ID: 040045489
Broker Associate License ID: 040045489



