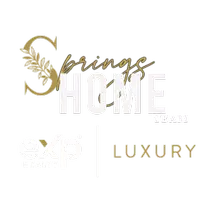For more information regarding the value of a property, please contact us for a free consultation.
Key Details
Sold Price $745,000
Property Type Single Family Home
Sub Type Single Family Residence
Listing Status Sold
Purchase Type For Sale
Square Footage 4,901 sqft
Price per Sqft $152
Subdivision Antelope Hills 1St Flg
MLS Listing ID 1772304
Sold Date 09/26/22
Style Traditional
Bedrooms 5
Full Baths 2
Half Baths 1
Three Quarter Bath 1
Condo Fees $52
HOA Fees $52/mo
HOA Y/N Yes
Abv Grd Liv Area 3,212
Year Built 2001
Annual Tax Amount $4,605
Tax Year 2021
Lot Size 1.010 Acres
Acres 1.01
Property Sub-Type Single Family Residence
Source recolorado
Property Description
Experience the tranquility of country living with the convenience of a reasonable commute to Metro Denver. One of the premier corner lots in the community! This home shows very fresh, clean and filled with natural sunlight from the multitude of windows throughout. Move-in ready! Home professionally cleaned by commercial cleaners. All windows cleaned by commercial cleaners, BRAND NEW PAINT on all walls on main level and upper level, all the kitchen cabinets were professionally painted white, BRAND NEW CARPETING AND PADDING throughout. Removed dead trees in front and many trees were replaced in past year. Four NEW garden planter beds for planting vegetables and herbs, etc. Pruned all trees on property. Three NEW apple trees in back already bearing fruit. Five NEW evergreen trees in backyard. $16,000 BRAND NEW HVAC (furnace, a/c unit and 230 volt steam humidifier). 3 fireplaces. Outdoor built-in stainless steel large gas grill. Private outdoor deck off the Primary Suite. Hot tub included. Washer & Dryer included. Home theater with theater chairs that stay with the house. Irrigation system front and back. Incredible covered patio/terrace off the kitchen and family room runs the length of the house.
Location
State CO
County Arapahoe
Rooms
Basement Daylight, Finished, Full
Interior
Interior Features Breakfast Nook, Built-in Features, Ceiling Fan(s), Entrance Foyer, Five Piece Bath, Granite Counters, High Ceilings, Kitchen Island, Open Floorplan, Pantry, Primary Suite, Smoke Free, Hot Tub, Tile Counters, Utility Sink, Vaulted Ceiling(s), Walk-In Closet(s), Wet Bar
Heating Forced Air, Natural Gas
Cooling Central Air
Flooring Carpet, Concrete, Tile
Fireplaces Number 3
Fireplaces Type Basement, Family Room, Outside
Fireplace Y
Appliance Convection Oven, Cooktop, Dishwasher, Disposal, Dryer, Gas Water Heater, Microwave, Oven, Range Hood, Refrigerator, Self Cleaning Oven, Washer
Laundry In Unit
Exterior
Exterior Feature Barbecue, Garden, Gas Grill, Gas Valve, Spa/Hot Tub
Parking Features Circular Driveway, Concrete, Exterior Access Door
Garage Spaces 3.0
Fence None
Utilities Available Electricity Connected, Natural Gas Connected
Roof Type Composition
Total Parking Spaces 3
Garage Yes
Building
Lot Description Irrigated, Landscaped, Level, Many Trees, Sprinklers In Front, Sprinklers In Rear
Foundation Slab
Sewer Septic Tank
Water Public
Level or Stories Two
Structure Type Brick, Frame, Wood Siding
Schools
Elementary Schools Bennett
Middle Schools Bennett
High Schools Bennett
School District Bennett 29-J
Others
Senior Community No
Ownership Corporation/Trust
Acceptable Financing 1031 Exchange, Cash, Conventional, FHA, Jumbo, VA Loan
Listing Terms 1031 Exchange, Cash, Conventional, FHA, Jumbo, VA Loan
Special Listing Condition None
Pets Allowed Cats OK, Dogs OK
Read Less Info
Want to know what your home might be worth? Contact us for a FREE valuation!

Our team is ready to help you sell your home for the highest possible price ASAP

© 2025 METROLIST, INC., DBA RECOLORADO® – All Rights Reserved
6455 S. Yosemite St., Suite 500 Greenwood Village, CO 80111 USA
Bought with SUNNY HOMES INC
GET MORE INFORMATION
Ramona Williams
Broker Associate | License ID: 040045489
Broker Associate License ID: 040045489




