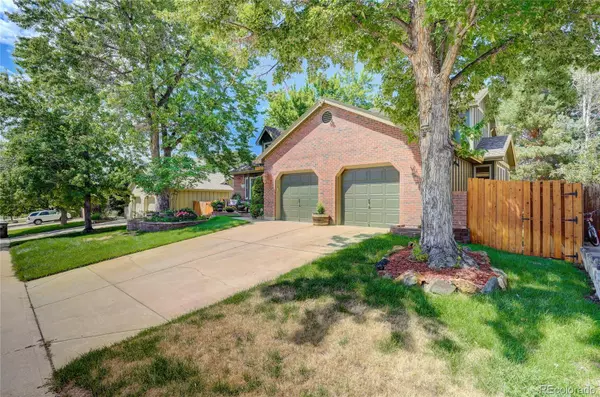For more information regarding the value of a property, please contact us for a free consultation.
Key Details
Sold Price $700,000
Property Type Single Family Home
Sub Type Single Family Residence
Listing Status Sold
Purchase Type For Sale
Square Footage 2,769 sqft
Price per Sqft $252
Subdivision Woodgate
MLS Listing ID 9636804
Sold Date 08/25/22
Bedrooms 4
Full Baths 2
Half Baths 1
HOA Y/N No
Abv Grd Liv Area 2,769
Originating Board recolorado
Year Built 1983
Annual Tax Amount $1,936
Tax Year 2021
Acres 0.16
Property Description
OPEN HOUSE on Saturday, August 13th. 11am-3pm. Exquisite family home in one of Aurora's most sought-after neighborhoods. Welcome to Woodgate! Wonderfully updated and with a spacious open floor plan, this is your quintessential Colorado home, nestled in one of the best streets in Woodgate. This is one the largest layouts you will find at Woodgate, with over 4000 square feet including the incredible basement which is waiting for that next homeowner to make it their own. These homes do not come very often, especially with the basement and its potential. If you are an investor this is the perfect property to rent. If you are buying for yourself and your family, it does not get better than this beautiful and cared-for home. It offers the perfect layout for entertaining and family life. A beautiful front door entry to the foyer leads the way to a sunken formal living room, a fireplace in the family room and amazing windows throughout provide tons of great natural lighting. The cook's kitchen comes with a cozy breakfast nook and an abundance of storage space and connects seamlessly with your dining room. Now, the backyard; beautifully landscaped and just waiting for memories to be made there. The primary bedroom is just breathtaking, and it is all you want in a primary suite, great closet space, a 5-piece bath, and access to your own deck. Coffee while watching the sunrise in the morning, anyone? 3 additional bedrooms on the upper floor and all with great sq footage and tons of closet space. The generously-sized unfinished basement is just the cherry on top here. Think of the possibilities. This home strikes the perfect balance between an entertainer's dream and a classic family home. Blocks away from award-winning Cherry Creek 5 schools and Cherry Creek State Park, putting you in one of the most convenient locations in Denver. Do not forget that this house has access to Sagebrush park, so if you have one or a few furry friends, trust us you will love it in the afternoons!
Location
State CO
County Arapahoe
Rooms
Basement Full
Main Level Bedrooms 1
Interior
Interior Features Breakfast Nook, Built-in Features, Eat-in Kitchen, Five Piece Bath, Smoke Free, Tile Counters, Vaulted Ceiling(s), Walk-In Closet(s)
Heating Forced Air
Cooling Central Air
Flooring Tile, Wood
Fireplaces Number 2
Fireplaces Type Family Room, Primary Bedroom
Fireplace Y
Appliance Dishwasher, Disposal, Freezer, Microwave, Oven, Range, Refrigerator
Laundry Laundry Closet
Exterior
Parking Features Concrete, Finished, Floor Coating, Oversized
Garage Spaces 2.0
Fence Full
Utilities Available Cable Available, Electricity Available, Electricity Connected, Natural Gas Available, Phone Available
Roof Type Architecural Shingle
Total Parking Spaces 2
Garage Yes
Building
Lot Description Level
Sewer Public Sewer
Water Public
Level or Stories Two
Structure Type Brick, Frame
Schools
Elementary Schools Sagebrush
Middle Schools Laredo
High Schools Smoky Hill
School District Cherry Creek 5
Others
Senior Community No
Ownership Individual
Acceptable Financing Cash, Conventional, FHA, VA Loan
Listing Terms Cash, Conventional, FHA, VA Loan
Special Listing Condition None
Read Less Info
Want to know what your home might be worth? Contact us for a FREE valuation!

Our team is ready to help you sell your home for the highest possible price ASAP

© 2024 METROLIST, INC., DBA RECOLORADO® – All Rights Reserved
6455 S. Yosemite St., Suite 500 Greenwood Village, CO 80111 USA
Bought with Colorado Realty NOW, Inc
GET MORE INFORMATION
Ramona Williams
Broker Associate | License ID: 040045489
Broker Associate License ID: 040045489



