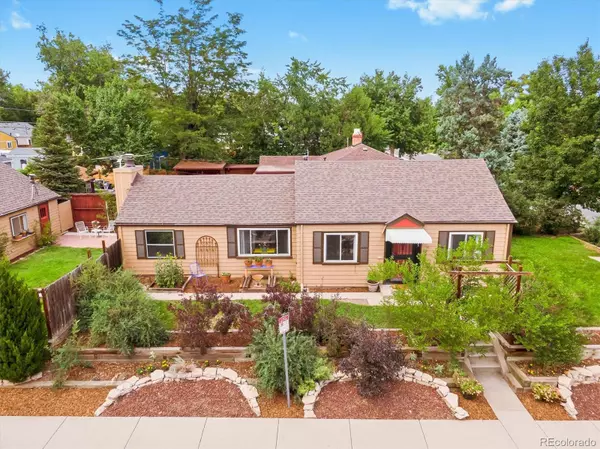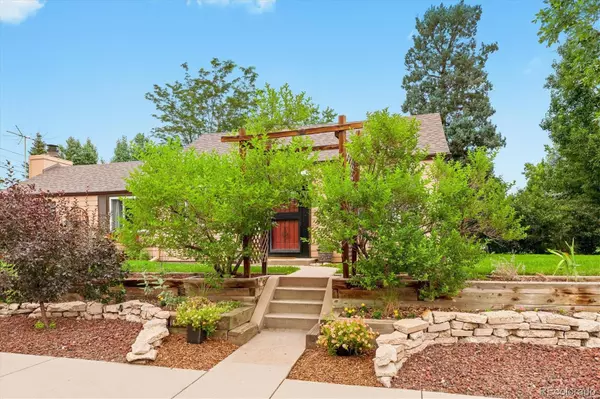For more information regarding the value of a property, please contact us for a free consultation.
Key Details
Sold Price $550,000
Property Type Single Family Home
Sub Type Single Family Residence
Listing Status Sold
Purchase Type For Sale
Square Footage 1,145 sqft
Price per Sqft $480
Subdivision Sunnyside
MLS Listing ID 5029801
Sold Date 09/06/22
Style Traditional
Bedrooms 2
Full Baths 1
HOA Y/N No
Abv Grd Liv Area 1,145
Originating Board recolorado
Year Built 1941
Annual Tax Amount $1,921
Tax Year 2021
Acres 0.14
Property Description
Sunnyside Ranch home, move-in ready, w/ new exterior paint, new carpet, new interior wall and ceiling paint. **Full 6200 sq ft corner lot with professional landscaped curb appeal and detached 2 car garage! **Spectacular, mature, ash tree provides shade, and is treated and pruned yearly! **Shrubs, perennials, & fresh mulch, line the property beautifully, w/ sprinkler system, while two sharp looking wooden arbors lead up to the flat east lawn, and the south front door. **The fully-fenced west yard is perfect for entertaining, parties, pets, kids, private enjoyment. **The two car garage has overhead door openers, 220 service, side door leading into private yard... and most importantly----it is South facing, for quick snow melt all winter! **Inside find clean, cool, tile floors, new carpet and paint, large family room with stunning, brick, wood burning fireplace w/ mantle! **The kitchen has tile floors and backsplash, freshly painted base cabinets, newer windows, plenty of counter space, appliances, a window over the sink, and large window over the eat-in area make it very open and bright. **Two bedrooms both with 2 newer windows, new carpet & paint, and a full bathroom with chic, retro, original tile on the wall. **A bonus room that could be used as an office, a pantry, storage etc...is just off the kitchen is tiled and leads to the laundry/utility room. **3 Ceiling fans in home, plus an evaporative cooler currently stored in garage is usually placed in the family room window. **Forced air furnace allows for possible central A/C in future. **You'll find a few built-in nooks, and a mailbox right in the living room! **The Sunnyside neighborhood is a super desirable, hot place to buy!! **Only 3 block walk to hip restaurants!!! **And between 2-5 miles to Sloan's Lake, Tennyson Street, Ball Arena, Downtown Denver, Rhino and more!!! Such a charming well-kept home, w/ great lot, sitting amongst very high-end flips & historic renos will not last long!
Location
State CO
County Denver
Zoning U-SU-C
Rooms
Main Level Bedrooms 2
Interior
Interior Features Built-in Features, Ceiling Fan(s), Eat-in Kitchen
Heating Forced Air
Cooling Other
Flooring Carpet, Tile
Fireplaces Number 1
Fireplaces Type Wood Burning
Fireplace Y
Appliance Dishwasher, Disposal, Dryer, Gas Water Heater, Range, Range Hood, Refrigerator, Washer
Exterior
Exterior Feature Private Yard
Parking Features 220 Volts, Exterior Access Door
Garage Spaces 2.0
Fence Full
Utilities Available Cable Available, Electricity Connected
Roof Type Composition
Total Parking Spaces 2
Garage No
Building
Lot Description Corner Lot, Level, Sprinklers In Front
Foundation Concrete Perimeter
Sewer Public Sewer
Water Public
Level or Stories One
Structure Type Wood Siding
Schools
Elementary Schools Trevista At Horace Mann
Middle Schools Strive Sunnyside
High Schools North
School District Denver 1
Others
Senior Community No
Ownership Individual
Acceptable Financing Cash, Conventional, FHA, VA Loan
Listing Terms Cash, Conventional, FHA, VA Loan
Special Listing Condition None
Read Less Info
Want to know what your home might be worth? Contact us for a FREE valuation!

Our team is ready to help you sell your home for the highest possible price ASAP

© 2024 METROLIST, INC., DBA RECOLORADO® – All Rights Reserved
6455 S. Yosemite St., Suite 500 Greenwood Village, CO 80111 USA
Bought with MidMod Colorado
GET MORE INFORMATION
Ramona Williams
Broker Associate | License ID: 040045489
Broker Associate License ID: 040045489



