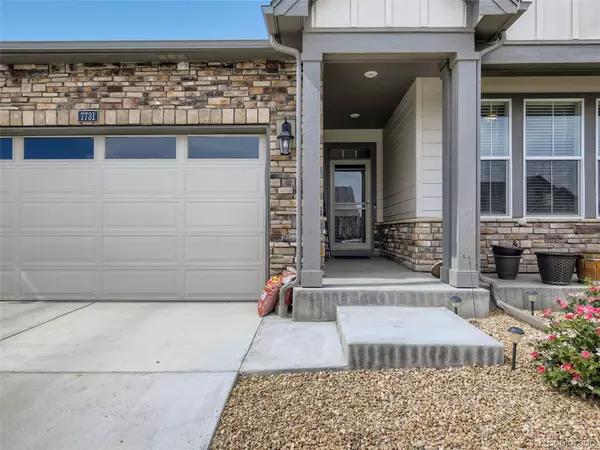For more information regarding the value of a property, please contact us for a free consultation.
Key Details
Sold Price $595,000
Property Type Single Family Home
Sub Type Single Family Residence
Listing Status Sold
Purchase Type For Sale
Square Footage 2,381 sqft
Price per Sqft $249
Subdivision Waterside At Todd Creek
MLS Listing ID 7150022
Sold Date 11/21/22
Bedrooms 3
Full Baths 2
Three Quarter Bath 1
Condo Fees $200
HOA Fees $66/qua
HOA Y/N Yes
Abv Grd Liv Area 2,381
Originating Board recolorado
Year Built 2020
Annual Tax Amount $5,777
Tax Year 2021
Acres 0.16
Property Description
PRICE IMPROVED for this fantastic opportunity in the highly desirable Waterside at Todd Creek neighborhood! This unique ranch-style floorplan offers all the important things on the main level including the primary bdrm with gorgeous en-suite bath and huge walk-in closet which is separated from the other bedroom and study for privacy. The stunning gourmet kitchen is truly at the heart of this home with a gas cooktop, built-in oven/microwave, custom look cabinetry with integrated garbage/recycling drawer, professional style vent hood, a fantastic pantry, and an amazing island topped by glittering quartz countertops. It's simply stunning! The spacious laundry sits at the foot of the stairs which lead to the second floor loft area and third bedroom and bathroom. The extra space adds so much flexibility! Guests? Sewing/crafts? Poker nights? WFH or home schooling needing extra privacy? Boomerang or sandwich situation? This space adds that extra living area which makes this house a complete winner! Loads of extras/upgrades including a smart security system, easy care luxury vinyl plank flooring, tankless water heater, window blinds, full yard landscaping/sprinklers and fencing, a near new hot tub and a south driveway. The location is commuter friendly to Denver, Boulder, DIA or E-470. With so many nearby amenities including entertainment, shopping and dining, you'll appreciate having everything you want so close. Hurry before this house gets snapped up! Metro District fees are $200/quarter. Buyer to verify all.
Location
State CO
County Adams
Rooms
Main Level Bedrooms 2
Interior
Interior Features Ceiling Fan(s), Eat-in Kitchen, Entrance Foyer, Kitchen Island, Open Floorplan, Pantry, Primary Suite, Quartz Counters, Smart Thermostat, Smoke Free, Hot Tub, Walk-In Closet(s)
Heating Forced Air
Cooling Central Air
Flooring Carpet
Fireplaces Number 1
Fireplaces Type Gas, Living Room
Fireplace Y
Appliance Cooktop, Dishwasher, Disposal, Microwave, Oven, Range Hood, Refrigerator, Smart Appliances, Tankless Water Heater
Laundry In Unit
Exterior
Exterior Feature Spa/Hot Tub
Parking Features Oversized
Garage Spaces 3.0
Fence Full
Utilities Available Cable Available, Electricity Connected, Natural Gas Connected, Phone Available
Roof Type Composition
Total Parking Spaces 3
Garage Yes
Building
Sewer Public Sewer
Water Public
Level or Stories One
Structure Type Frame
Schools
Elementary Schools Brantner
Middle Schools Roger Quist
High Schools Brighton
School District School District 27-J
Others
Senior Community No
Ownership Individual
Acceptable Financing Cash, Conventional, FHA, VA Loan
Listing Terms Cash, Conventional, FHA, VA Loan
Special Listing Condition None
Read Less Info
Want to know what your home might be worth? Contact us for a FREE valuation!

Our team is ready to help you sell your home for the highest possible price ASAP

© 2024 METROLIST, INC., DBA RECOLORADO® – All Rights Reserved
6455 S. Yosemite St., Suite 500 Greenwood Village, CO 80111 USA
Bought with eXp Realty, LLC
GET MORE INFORMATION
Ramona Williams
Broker Associate | License ID: 040045489
Broker Associate License ID: 040045489



