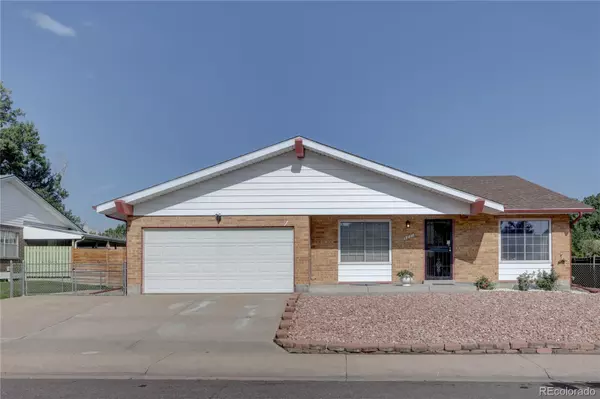For more information regarding the value of a property, please contact us for a free consultation.
Key Details
Sold Price $485,000
Property Type Single Family Home
Sub Type Single Family Residence
Listing Status Sold
Purchase Type For Sale
Square Footage 3,204 sqft
Price per Sqft $151
Subdivision Montbello
MLS Listing ID 4567997
Sold Date 09/27/22
Style Traditional
Bedrooms 6
Full Baths 2
Three Quarter Bath 1
HOA Y/N No
Abv Grd Liv Area 1,674
Originating Board recolorado
Year Built 1972
Annual Tax Amount $1,941
Tax Year 2021
Acres 0.2
Property Description
Pride of ownership is apparent everywhere on this immaculately maintained brick ranch beauty. You'll love the flow of the functional floor plan. 6 bedrooms and 3 bathrooms total, plus a two car garage, with new opener, space for a RV etc, and a generous, fenced yard. The new owner(s) will enjoy the private primary suite that includes a full en-suite bathroom and walk-in closet. Two large guest bedrooms, and a full guest bathroom make the main floor living ideal. Updated kitchen with granite countertops, and newer appliances. The cozy family room, with attractive brick fireplace, is an excellent place to relax before heading outdoors to the covered patios, pergola, and xeriscaped yard. Plenty of room to entertain, dine, garden, grill, or play. In the finished lower level you'll enjoy the massive recreation room, with bar and bar stools that are included. Three more spacious non-conforming bedrooms (no egress), a 3/4 bathroom, utility room with newer water heater (2019), and a separate laundry room, washer and dryer included, with ample storage space. Roof was replaced in 2020. No HOA! Located on a quiet street, but conveniently close to highway access, multiple parks, rec centers, schools, trails, restaurants, shopping etc. This one is a true gem!
Location
State CO
County Denver
Zoning S-SU-F
Rooms
Basement Finished, Full
Main Level Bedrooms 3
Interior
Interior Features Breakfast Nook, Eat-in Kitchen, Granite Counters, Primary Suite, Walk-In Closet(s)
Heating Forced Air
Cooling Central Air
Flooring Carpet, Linoleum
Fireplaces Number 1
Fireplaces Type Family Room
Fireplace Y
Appliance Cooktop, Dishwasher, Disposal, Dryer, Gas Water Heater, Microwave, Oven, Refrigerator, Washer
Laundry In Unit
Exterior
Exterior Feature Lighting, Private Yard, Rain Gutters
Parking Features Concrete
Garage Spaces 2.0
Fence Full
Roof Type Composition
Total Parking Spaces 5
Garage Yes
Building
Lot Description Level
Foundation Concrete Perimeter
Sewer Public Sewer
Water Public
Level or Stories One
Structure Type Brick
Schools
Elementary Schools Maxwell
Middle Schools Noel Community Arts School
High Schools Dr. Martin Luther King
School District Denver 1
Others
Senior Community No
Ownership Individual
Acceptable Financing 1031 Exchange, Cash, Conventional, FHA, Other, VA Loan
Listing Terms 1031 Exchange, Cash, Conventional, FHA, Other, VA Loan
Special Listing Condition None
Read Less Info
Want to know what your home might be worth? Contact us for a FREE valuation!

Our team is ready to help you sell your home for the highest possible price ASAP

© 2024 METROLIST, INC., DBA RECOLORADO® – All Rights Reserved
6455 S. Yosemite St., Suite 500 Greenwood Village, CO 80111 USA
Bought with HomeSmart
GET MORE INFORMATION
Ramona Williams
Broker Associate | License ID: 040045489
Broker Associate License ID: 040045489



