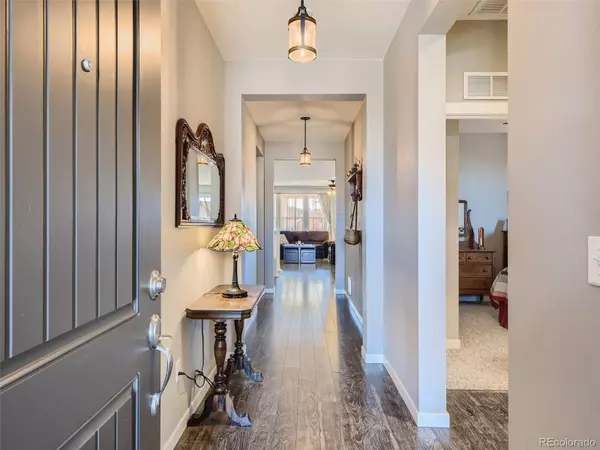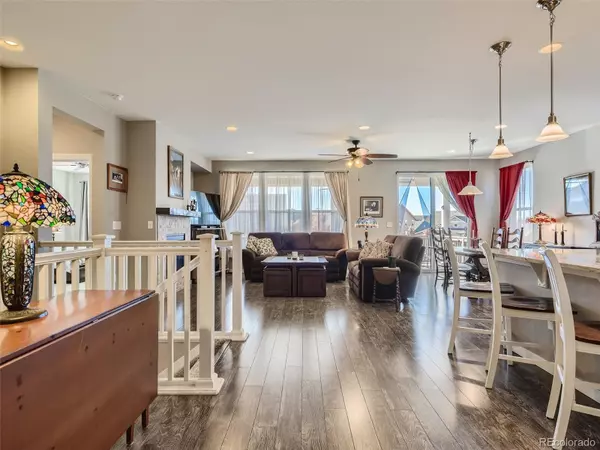For more information regarding the value of a property, please contact us for a free consultation.
Key Details
Sold Price $685,000
Property Type Single Family Home
Sub Type Single Family Residence
Listing Status Sold
Purchase Type For Sale
Square Footage 2,444 sqft
Price per Sqft $280
Subdivision Timber Ridge
MLS Listing ID 5352857
Sold Date 12/14/22
Bedrooms 4
Full Baths 2
Three Quarter Bath 1
Condo Fees $70
HOA Fees $70/mo
HOA Y/N Yes
Abv Grd Liv Area 1,844
Originating Board recolorado
Year Built 2014
Annual Tax Amount $2,778
Tax Year 2021
Acres 0.14
Property Description
Curb appeal and pride of ownership throughout this wonderful ranch floorplan! The front landscape was professionally designed with stone walls surrounding the foliage. From the driveway there are sweeping mountain views to the west. Spacious foyer welcomes you inside with open floorplan and 9' ceilings. The living room is open with generous windows and natural light, gas fireplace, ceiling fan and recessed lights. The kitchen is adjacent to living room with large island featuring granite countertops, seating and pendant lights. Stainless steel appliances, gas stove, 42” cabinetry and pantry complete this wonderful space for entertaining. Sliding glass door leads from the eating space to delightful south-facing covered deck with sun screens and gated stairs to enjoy morning coffee and Colorado evenings. The large master bedroom features recessed lights, ceiling fan, walk-in closet and 3 windows for natural light. The master 5-piece bath is spacious with tile floors, soaking tub, linen closet and separate toilet room. Two additional bedrooms with recessed lights and ceiling fans for guests and/or office space with full bathroom featuring double sinks. The basement features a large daylight-level bedroom with beautiful ¾ bath and oversized walk-in closet with a window. The unfinished portion of the basement has numerous day-light windows for natural light, a utility sink, and lots of room for recreation and workshop space. Fully fenced yard is easy to maintain with grass in front and turf in the backyard with garden beds, sidewalks and sprinkler system servicing the landscaping. Solar system is owned and generates 80% of electrical usage for the home. New roof in 2021. One level living at it's best within the Cherry Creek School District!
Location
State CO
County Arapahoe
Rooms
Basement Daylight, Finished, Full
Main Level Bedrooms 3
Interior
Interior Features Ceiling Fan(s), Entrance Foyer, Five Piece Bath, Granite Counters, High Ceilings, Kitchen Island, No Stairs, Open Floorplan, Pantry, Primary Suite, Radon Mitigation System, Smoke Free, Utility Sink, Walk-In Closet(s)
Heating Forced Air, Natural Gas
Cooling Central Air
Flooring Carpet, Tile, Vinyl
Fireplaces Number 1
Fireplaces Type Gas Log, Living Room
Fireplace Y
Appliance Convection Oven, Dishwasher, Disposal, Dryer, Gas Water Heater, Humidifier, Microwave, Range, Refrigerator, Self Cleaning Oven, Washer
Laundry In Unit
Exterior
Exterior Feature Garden
Parking Features Concrete, Dry Walled, Finished, Floor Coating
Garage Spaces 2.0
Fence Full
Utilities Available Electricity Connected, Natural Gas Connected
View Mountain(s)
Roof Type Composition
Total Parking Spaces 2
Garage Yes
Building
Lot Description Landscaped, Level, Master Planned, Sprinklers In Front, Sprinklers In Rear
Foundation Slab
Sewer Public Sewer
Water Public
Level or Stories One
Structure Type Frame, Other
Schools
Elementary Schools Black Forest Hills
Middle Schools Fox Ridge
High Schools Cherokee Trail
School District Cherry Creek 5
Others
Senior Community No
Ownership Individual
Acceptable Financing Cash, Conventional, FHA, VA Loan
Listing Terms Cash, Conventional, FHA, VA Loan
Special Listing Condition None
Read Less Info
Want to know what your home might be worth? Contact us for a FREE valuation!

Our team is ready to help you sell your home for the highest possible price ASAP

© 2024 METROLIST, INC., DBA RECOLORADO® – All Rights Reserved
6455 S. Yosemite St., Suite 500 Greenwood Village, CO 80111 USA
Bought with Brokers Guild Homes
GET MORE INFORMATION
Ramona Williams
Broker Associate | License ID: 040045489
Broker Associate License ID: 040045489



