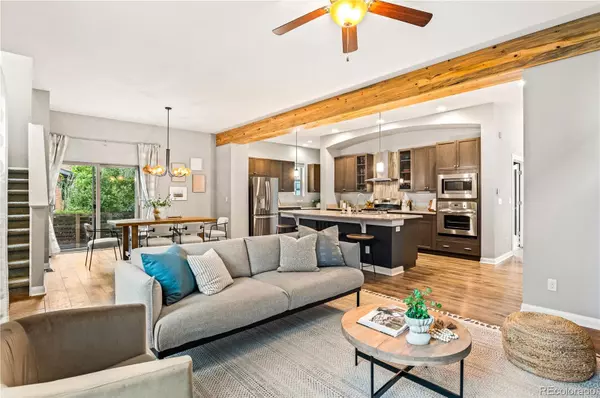For more information regarding the value of a property, please contact us for a free consultation.
Key Details
Sold Price $814,145
Property Type Single Family Home
Sub Type Single Family Residence
Listing Status Sold
Purchase Type For Sale
Square Footage 3,604 sqft
Price per Sqft $225
Subdivision Midtown At Clear Creek
MLS Listing ID 8027402
Sold Date 12/29/22
Style Contemporary
Bedrooms 4
Full Baths 3
Half Baths 1
Condo Fees $75
HOA Fees $75/mo
HOA Y/N Yes
Abv Grd Liv Area 2,416
Originating Board recolorado
Year Built 2013
Annual Tax Amount $5,814
Tax Year 2016
Acres 0.11
Property Description
Better than new David Weekly home on a corner lot with updated landscaping and new exterior and interior paint!
Gourmet kitchen appointed with stainless-steel appliances, a large island with granite surfaces, ample cabinetry, and a sunny pantry. A cozy fireplace with custom wood mantel evokes a mountain chalet atmosphere. Big picture windows and tall ceilings flood with space with Southwestern light. Easy – breezy sliding French doors off the dining room overlook the green side yard, while mature trees provide privacy and shade. The main floor front office and the upstairs loft provide comfortable work from home options for households needing two dedicated office/learning spaces. The conveniently located upstairs laundry with high efficiency washer and dryer, plus utility sink adds loads of functionality to busy lives. Three perfectly sized, light-filled bedrooms, including a generously sized primary bedroom, complete with an en suite bath and walk-in closet, round out the upper level.
Remarkable 10' ceilings & large egress windows in basement continue the open, expansive feel of home. The large fourth bed and bath invites guests to stay a while. Picturesque landscaping maximizes your intimate backyard. Add a firepit and enjoy an evening under the stars, you'll quickly forget Downtown Denver is only 15 minutes away! Enjoy the award winning brewery, parks, dog parks, playgrounds, a Montessori pre-school and a new K-8 elementary school! The Garden Committee and Social Committee bring a lively rotation of opportunities to engage with your new neighbors year-round!
HOME WARRANTY INCLUDED!
Location
State CO
County Adams
Zoning Residental
Rooms
Basement Finished, Full, Interior Entry
Interior
Interior Features Built-in Features, Ceiling Fan(s), Eat-in Kitchen, Five Piece Bath, Granite Counters, Jet Action Tub, Kitchen Island, Open Floorplan, Pantry, Primary Suite, Radon Mitigation System, Smoke Free, Sound System, Walk-In Closet(s), Wired for Data
Heating Forced Air, Natural Gas
Cooling Central Air
Flooring Carpet, Laminate, Tile
Fireplaces Number 1
Fireplaces Type Electric, Living Room
Fireplace Y
Appliance Dishwasher, Disposal, Dryer, Microwave, Oven, Refrigerator, Self Cleaning Oven, Sump Pump, Washer
Exterior
Exterior Feature Dog Run, Garden, Gas Valve, Playground, Private Yard, Rain Gutters, Smart Irrigation, Water Feature
Parking Features Dry Walled, Insulated Garage
Garage Spaces 2.0
Fence Full
Utilities Available Cable Available, Electricity Connected, Phone Available
Roof Type Composition
Total Parking Spaces 3
Garage Yes
Building
Lot Description Corner Lot, Landscaped, Near Public Transit, Sprinklers In Front, Sprinklers In Rear
Foundation Slab
Sewer Public Sewer
Water Public
Level or Stories Two
Structure Type Brick, Frame, Vinyl Siding
Schools
Elementary Schools Trailside Academy
Middle Schools Trailside Academy
High Schools Global Lead. Acad. K-12
School District Mapleton R-1
Others
Senior Community No
Ownership Individual
Acceptable Financing 1031 Exchange, Cash, Conventional, FHA, Jumbo, VA Loan
Listing Terms 1031 Exchange, Cash, Conventional, FHA, Jumbo, VA Loan
Special Listing Condition None
Pets Allowed Cats OK, Dogs OK, Yes
Read Less Info
Want to know what your home might be worth? Contact us for a FREE valuation!

Our team is ready to help you sell your home for the highest possible price ASAP

© 2024 METROLIST, INC., DBA RECOLORADO® – All Rights Reserved
6455 S. Yosemite St., Suite 500 Greenwood Village, CO 80111 USA
Bought with HomeSmart
GET MORE INFORMATION
Ramona Williams
Broker Associate | License ID: 040045489
Broker Associate License ID: 040045489



