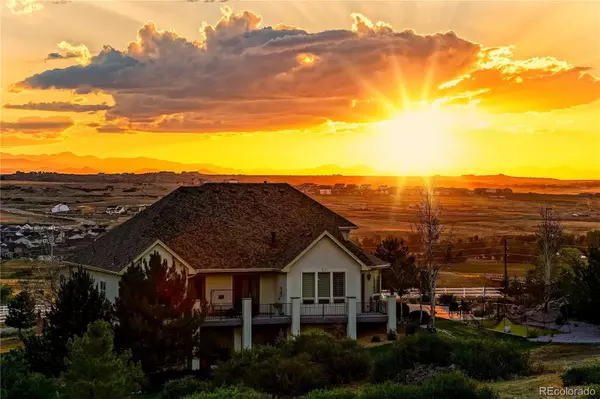For more information regarding the value of a property, please contact us for a free consultation.
Key Details
Sold Price $1,180,000
Property Type Single Family Home
Sub Type Single Family Residence
Listing Status Sold
Purchase Type For Sale
Square Footage 5,148 sqft
Price per Sqft $229
Subdivision High Prairie Farms
MLS Listing ID 7826075
Sold Date 01/04/23
Bedrooms 4
Full Baths 3
Half Baths 1
Three Quarter Bath 1
Condo Fees $550
HOA Fees $45/ann
HOA Y/N Yes
Abv Grd Liv Area 3,240
Originating Board recolorado
Year Built 2005
Annual Tax Amount $5,407
Tax Year 2021
Lot Size 2 Sqft
Acres 2.6
Property Description
This custom two-story home features over 5100 finished square feet and a 5 car heated garage, situated on 2.6 acres with panoramic mountain views and breathtaking sunsets! Recent updates include brand new carpet on the main and upper levels, newly refinished hardwood floors and new interior paint. Handsome curb appeal with striking front doors invite you in to the bright and open layout that was thoughtfully designed with both entertaining and daily living in mind. Savor the mountain views from the formal dining room that flows perfectly into the vaulted living and family rooms with a 3 sided fireplace defining the space. Snacks and meals can be enjoyed at the breakfast nook and kitchen island with bar seating. Note the multiple accesses to outdoor living spaces and imagine sipping coffee on the extended deck in the east facing backyard with distance between neighbors. You will enjoy newer landscaping and watching sunsets while sitting around the water feature that is strategically placed to enjoy the views. Reconstruct the outdoor batting cage or practice your golf game before hopping in your cart and taking the path to the Pinery golf course. Yes, you can drive directly from your garage to the golf range! Main floor primary suite provides for one level living, hosting a luxurious steam shower, jetted tub and spacious walk-in closet. Ascend the stairs to find a mountain view loft, two bedrooms and two bathrooms plus there is a 4th bedroom and full bath in the walk-out basement along with an enormous rec room hosting a wet bar, wine cellar with dehumidifier, exercise area, media area and space for games. Imagine the possibilities for the garage with epoxy floors and mountain views. Live the country club lifestyle you desire with plenty of room for cars, toys and hobbies. You will love the convenience of close-in acreage just a few minutes drive from the private Pinery Golf Club and The Colorado Horse Park!
Location
State CO
County Douglas
Zoning PDU
Rooms
Basement Finished, Full, Walk-Out Access
Main Level Bedrooms 1
Interior
Interior Features Breakfast Nook, Built-in Features, Ceiling Fan(s), Eat-in Kitchen, Entrance Foyer, Five Piece Bath, Granite Counters, High Ceilings, High Speed Internet, Jet Action Tub, Kitchen Island, Open Floorplan, Primary Suite, Smart Thermostat, Utility Sink, Walk-In Closet(s), Wet Bar
Heating Forced Air, Natural Gas
Cooling Central Air
Flooring Carpet, Tile, Wood
Fireplaces Number 1
Fireplaces Type Family Room, Gas, Living Room
Fireplace Y
Appliance Bar Fridge, Dishwasher, Disposal, Double Oven, Dryer, Microwave, Range, Range Hood, Refrigerator, Washer
Laundry In Unit
Exterior
Exterior Feature Rain Gutters, Water Feature
Parking Features Concrete, Floor Coating, Heated Garage, Tandem
Garage Spaces 5.0
Fence None
View City, Mountain(s), Valley
Roof Type Composition
Total Parking Spaces 5
Garage Yes
Building
Lot Description Sprinklers In Front, Sprinklers In Rear
Foundation Concrete Perimeter, Slab
Sewer Septic Tank
Water Public
Level or Stories Two
Structure Type Brick, Stucco
Schools
Elementary Schools Northeast
Middle Schools Sagewood
High Schools Ponderosa
School District Douglas Re-1
Others
Senior Community No
Ownership Individual
Acceptable Financing Cash, Conventional, Jumbo, Owner Will Carry, VA Loan
Listing Terms Cash, Conventional, Jumbo, Owner Will Carry, VA Loan
Special Listing Condition None
Read Less Info
Want to know what your home might be worth? Contact us for a FREE valuation!

Our team is ready to help you sell your home for the highest possible price ASAP

© 2025 METROLIST, INC., DBA RECOLORADO® – All Rights Reserved
6455 S. Yosemite St., Suite 500 Greenwood Village, CO 80111 USA
Bought with Your Castle Real Estate Inc
GET MORE INFORMATION
Ramona Williams
Broker Associate | License ID: 040045489
Broker Associate License ID: 040045489



