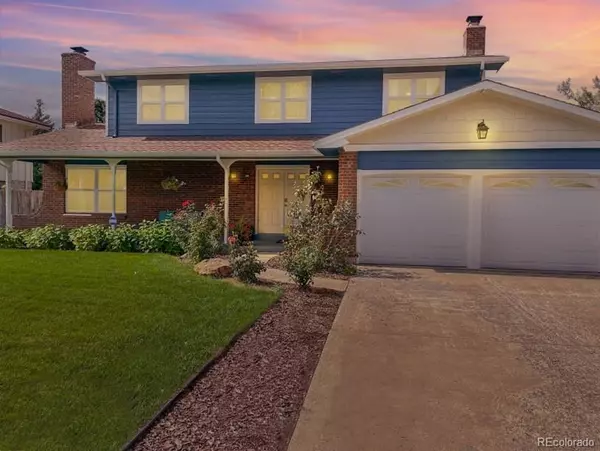For more information regarding the value of a property, please contact us for a free consultation.
Key Details
Sold Price $599,000
Property Type Single Family Home
Sub Type Single Family Residence
Listing Status Sold
Purchase Type For Sale
Square Footage 2,110 sqft
Price per Sqft $283
Subdivision Village East
MLS Listing ID 5160907
Sold Date 01/13/23
Bedrooms 4
Full Baths 2
Half Baths 2
HOA Y/N No
Abv Grd Liv Area 2,110
Originating Board recolorado
Year Built 1968
Annual Tax Amount $2,143
Tax Year 2021
Acres 0.19
Property Description
Don't miss out on this amazing 4-bedroom home located in the heart of Village East! This spacious and beautiful 2-story home has a finished basement and is located on an 8,276 sq. ft. lot! You will appreciate all the recent updates, personal touches, & unique features of this well-cared-for home. This home has had over $65k in upgrades completed in the last year! Your home will have $45k in brand new composite wood siding and painting (warranty included), new insulation has a lifetime warranty, a new water heater, and over $10k in new flooring throughout the home! You'll adore 2 wood-burning fireplaces on the main level and a formal dining room to enjoy! An open-concept kitchen features ample natural lighting, granite countertops, stainless steel appliances, espresso shaker cabinetry with sleek modern hardware, designer lighting, a breakfast nook, and a fantastic view of your West Facing Backyard!
Open your sliding glass doors to your enclosed sunroom off your expansive backyard. The yard features a huge patio with a pergola, a fantastic garden to create your own culinary experience, and plenty of room for a fire pit, a bbq, a smoker, or both. Shed included! The second floor has 4 bedrooms on the same level with 2 full bathrooms. The first bedroom has a private balcony, the primary bedroom has a fantastic closet and bathroom with a shower and tub combo and natural lighting. The basement is a perfect retreat or for entertaining. Enjoy a wet bar, a wine cooler, a powder room, and ample storage. Lose yourself in your favorite game or movie night! Park 2 cars in the garage and have ample space for additional storage. The neighborhood is conveniently located within minutes of every restaurant, shopping center, and transportation hub you could imagine! You will be within walking distance of Canterbury Park and Village East Elementry + its Cherry Creek School District! Thank you for your interest!
Location
State CO
County Arapahoe
Rooms
Basement Interior Entry, Partial
Interior
Interior Features Eat-in Kitchen, Granite Counters, Primary Suite
Heating Forced Air
Cooling Central Air
Flooring Carpet, Tile
Fireplaces Number 1
Fireplaces Type Living Room, Wood Burning, Wood Burning Stove
Fireplace Y
Appliance Dishwasher, Disposal, Dryer, Microwave, Oven, Refrigerator, Washer, Wine Cooler
Laundry In Unit
Exterior
Exterior Feature Private Yard
Parking Features Concrete, Dry Walled
Garage Spaces 2.0
Fence Full
Roof Type Composition
Total Parking Spaces 2
Garage Yes
Building
Lot Description Landscaped, Sprinklers In Front, Sprinklers In Rear
Foundation Slab
Sewer Public Sewer
Water Public
Level or Stories Two
Structure Type Frame, Wood Siding
Schools
Elementary Schools Village East
Middle Schools Prairie
High Schools Overland
School District Cherry Creek 5
Others
Senior Community No
Ownership Individual
Acceptable Financing Cash, Conventional, FHA, VA Loan
Listing Terms Cash, Conventional, FHA, VA Loan
Special Listing Condition None
Read Less Info
Want to know what your home might be worth? Contact us for a FREE valuation!

Our team is ready to help you sell your home for the highest possible price ASAP

© 2024 METROLIST, INC., DBA RECOLORADO® – All Rights Reserved
6455 S. Yosemite St., Suite 500 Greenwood Village, CO 80111 USA
Bought with Newman Realty Group
GET MORE INFORMATION
Ramona Williams
Broker Associate | License ID: 040045489
Broker Associate License ID: 040045489



