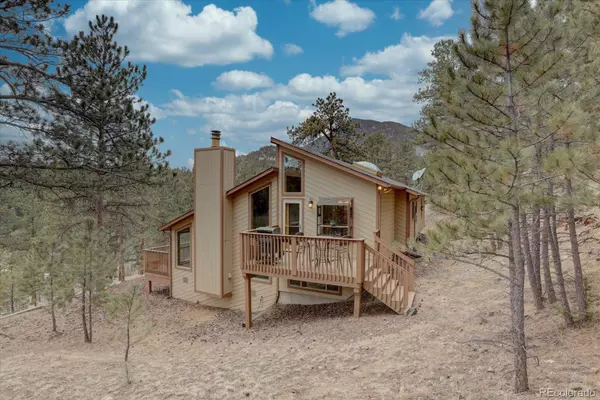For more information regarding the value of a property, please contact us for a free consultation.
Key Details
Sold Price $829,000
Property Type Single Family Home
Sub Type Single Family Residence
Listing Status Sold
Purchase Type For Sale
Square Footage 2,045 sqft
Price per Sqft $405
Subdivision Evergreen West
MLS Listing ID 2808226
Sold Date 01/27/23
Style Mountain Contemporary
Bedrooms 3
Full Baths 1
Three Quarter Bath 2
HOA Y/N No
Abv Grd Liv Area 2,045
Originating Board recolorado
Year Built 1980
Annual Tax Amount $3,382
Tax Year 2021
Lot Size 2 Sqft
Acres 2.18
Property Description
Happy Holidays Buyers! Yes! This quiet, private million dollar cul-de-sac in Evergreen West hosts only 6 existing and new million dollar homes. Recent home sales & values range from $1,115,000—$1,950,000. You can live in the woods near Mt Evans, and thousands of acres of beautiful National Forests, wildlife, and views within 35 minutes of Denver's western suburbs. You won't miss the comforts of city living with grocery, shops, services, restaurants and entertainment venues within 10-15 minutes of your home. Winter is filled with fun in Evergreen! Meet your new friends on Main Street for cocktails & tapas while the kids play hocky, skating, or enjoy popular ice fishing on Evergreen Lake.
This owner has performed quality updating within the last 2-3 years. Updating includes a new Energy Star hot water system, most windows have been replaced, most interior and exterior doors have been replaced with Alderwood and new hardware, new garage door, new gutters, main bath remodeling, new exterior textured patio, and much more. The roof will be replaced through escrowed funds when weather permits.
Important Note: The sub-basement square footage is about 400 square feet & 5' ceiling. It makes a perfect interior storage space. While the county has counted the sf in public documents, this space is not considered livable space
Location
State CO
County Clear Creek
Zoning MR-1
Rooms
Basement Unfinished
Main Level Bedrooms 3
Interior
Interior Features Breakfast Nook, Central Vacuum, Eat-in Kitchen, Five Piece Bath, High Ceilings, Open Floorplan, Smoke Free, Vaulted Ceiling(s)
Heating Hot Water, Natural Gas
Cooling None
Flooring Carpet, Tile, Wood
Fireplaces Number 1
Fireplaces Type Circulating, Living Room, Wood Burning
Fireplace Y
Appliance Dishwasher, Disposal, Dryer, Freezer, Gas Water Heater, Microwave, Oven, Refrigerator, Washer
Laundry In Unit
Exterior
Exterior Feature Garden, Rain Gutters
Parking Features 220 Volts, Driveway-Gravel, Exterior Access Door, Heated Garage, Storage
Garage Spaces 2.0
Utilities Available Cable Available, Electricity Connected, Natural Gas Connected
View Mountain(s)
Roof Type Composition
Total Parking Spaces 4
Garage Yes
Building
Lot Description Cul-De-Sac, Foothills, Many Trees, Rock Outcropping, Sloped
Foundation Structural
Sewer Septic Tank
Water Well
Level or Stories Multi/Split
Structure Type Frame
Schools
Elementary Schools King Murphy
Middle Schools Clear Creek
High Schools Clear Creek
School District Clear Creek Re-1
Others
Senior Community No
Ownership Individual
Acceptable Financing Cash, Conventional
Listing Terms Cash, Conventional
Special Listing Condition None
Read Less Info
Want to know what your home might be worth? Contact us for a FREE valuation!

Our team is ready to help you sell your home for the highest possible price ASAP

© 2025 METROLIST, INC., DBA RECOLORADO® – All Rights Reserved
6455 S. Yosemite St., Suite 500 Greenwood Village, CO 80111 USA
Bought with Compass - Denver
GET MORE INFORMATION
Ramona Williams
Broker Associate | License ID: 040045489
Broker Associate License ID: 040045489

