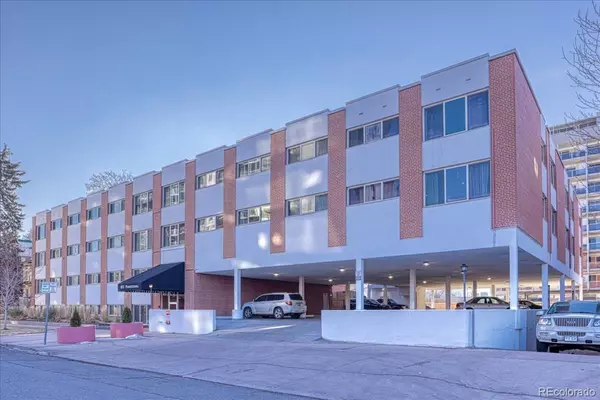For more information regarding the value of a property, please contact us for a free consultation.
Key Details
Sold Price $310,000
Property Type Condo
Sub Type Condominium
Listing Status Sold
Purchase Type For Sale
Square Footage 1,041 sqft
Price per Sqft $297
Subdivision Capitol Hill
MLS Listing ID 3548577
Sold Date 02/28/22
Bedrooms 2
Full Baths 1
Condo Fees $499
HOA Fees $499/mo
HOA Y/N Yes
Abv Grd Liv Area 1,041
Originating Board recolorado
Year Built 1959
Annual Tax Amount $1,328
Tax Year 2020
Property Description
The best of city living in an unbeatable location awaits you in this end unit, 2 bedroom, ground floor condo in the heart of Governor's Park! Move in ready! The quiet and open floor plan unit offers a spacious bedroom, wood flooring, updated paint, new dishwasher, new walk-in shower and new tile in the bathroom, granite counters in the kitchen, oversized walk in closet, and a sizable bathroom. The nightmares of parking in Capitol Hill will become a distant memory, as an added bonus, 1 oversized deeded parking spot in the secure underground parking garage is included; as is a dedicated storage unit. Enjoy a low-maintenance condo lifestyle and take advantage of the excellent HOA community amenities that include an outdoor pool, rooftop patio, courtyard, grilling area, rec/party room, bike storage, garden & herb garden area, new elevator, car wash bay, on site management & on-site laundry. The HOA also covers heat, A/C, water, trash, snow removal, maintenance grounds and maintenance structure. Unbeatable location blocks away from Trader Joe's, King Soopers, Governor's Park, Whole Foods, Cheesman Park, Capitol Hill & a plethora of dining & nightlife options. Minutes from Downtown Denver! Must See!
Location
State CO
County Denver
Rooms
Main Level Bedrooms 2
Interior
Interior Features Breakfast Nook, Ceiling Fan(s), Entrance Foyer, Granite Counters, High Speed Internet, No Stairs, Open Floorplan, Smoke Free, Solid Surface Counters, Walk-In Closet(s)
Heating Hot Water
Cooling Central Air
Flooring Tile, Wood
Fireplace N
Appliance Dishwasher, Disposal, Microwave, Oven, Range, Refrigerator
Laundry Common Area
Exterior
Exterior Feature Elevator, Garden, Lighting
Parking Features Concrete, Lighted, Oversized, Underground
Fence None
Pool Outdoor Pool
Utilities Available Cable Available, Electricity Available, Electricity Connected, Internet Access (Wired), Natural Gas Connected, Phone Available
Roof Type Unknown
Total Parking Spaces 1
Garage No
Building
Lot Description Landscaped, Near Public Transit
Sewer Public Sewer
Water Public
Level or Stories Three Or More
Structure Type Brick, Cement Siding
Schools
Elementary Schools Dora Moore
Middle Schools Morey
High Schools East
School District Denver 1
Others
Senior Community No
Ownership Individual
Acceptable Financing Cash, Conventional, FHA, VA Loan
Listing Terms Cash, Conventional, FHA, VA Loan
Special Listing Condition None
Pets Allowed Yes
Read Less Info
Want to know what your home might be worth? Contact us for a FREE valuation!

Our team is ready to help you sell your home for the highest possible price ASAP

© 2024 METROLIST, INC., DBA RECOLORADO® – All Rights Reserved
6455 S. Yosemite St., Suite 500 Greenwood Village, CO 80111 USA
Bought with 5281 Exclusive Homes Realty
GET MORE INFORMATION
Ramona Williams
Broker Associate | License ID: 040045489
Broker Associate License ID: 040045489



