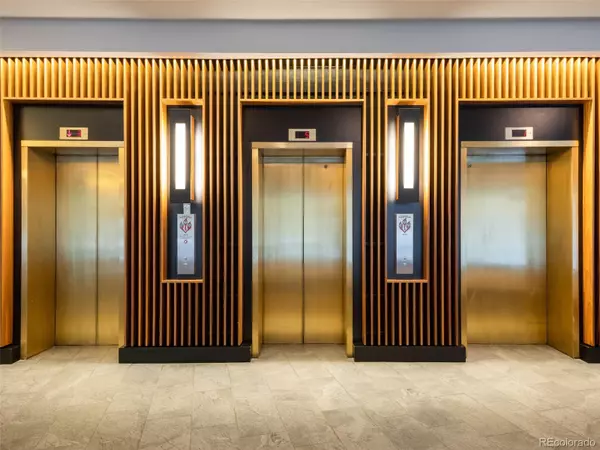For more information regarding the value of a property, please contact us for a free consultation.
Key Details
Sold Price $480,000
Property Type Condo
Sub Type Condominium
Listing Status Sold
Purchase Type For Sale
Square Footage 1,035 sqft
Price per Sqft $463
Subdivision Downtown
MLS Listing ID 9522987
Sold Date 02/28/23
Style Contemporary
Bedrooms 2
Full Baths 1
Condo Fees $697
HOA Fees $697/mo
HOA Y/N Yes
Abv Grd Liv Area 1,035
Originating Board recolorado
Year Built 1981
Annual Tax Amount $2,570
Tax Year 2021
Property Description
Twenty stories up in the Mile High City, sits this beautifully appointed condo in the heart of Downtown Denver. Top to bottom this luxurious condo was recently remodeled with no detail overlooked. The thoughtful kitchen design includes new cabinetry with durable quartzite countertops, stainless steel appliances, and an open-concept layout perfect for entertaining. With new flooring throughout and a fresh coat of paint the space feels bright, refreshed and inviting. From the kitchen, the space seamlessly flows to the spacious dining area and cozy living room featuring a wood-burning fireplace and breathtaking city views. The primary bedroom easily accommodates a king size bed and boasts a rare walk-in closet. Also included in the renovation, the bathroom now features dual sinks, stunning tile work and updated fixtures. In addition to the primary bedroom, this unit also features a secondary bedroom perfect for guests or a private office, in unit laundry, a garage parking spot and the option to purchase the unit furnished. The Seller also owns an additional parking space in the building and is willing to sell it separate from this transaction (not included in the list price). If you weren't sold already, the building amenities include an updated lounge, workout center, indoor pool, tennis court, a patio area with grills overlooking Larimer street and much more. What are you waiting for? Schedule your showing for 1777 Larimer Street #2005 today!
Location
State CO
County Denver
Zoning D-C
Rooms
Main Level Bedrooms 2
Interior
Interior Features Open Floorplan, Quartz Counters, Walk-In Closet(s)
Heating Forced Air, Radiant
Cooling Central Air
Flooring Carpet, Laminate
Fireplaces Number 1
Fireplaces Type Living Room
Fireplace Y
Appliance Dishwasher, Disposal, Dryer, Microwave, Oven, Refrigerator, Washer
Laundry In Unit
Exterior
Exterior Feature Balcony, Elevator, Spa/Hot Tub, Tennis Court(s)
Parking Features Storage, Underground
Pool Indoor
Utilities Available Electricity Available, Electricity Connected
View City, Plains
Roof Type Unknown
Total Parking Spaces 1
Garage No
Building
Sewer Public Sewer
Water Public
Level or Stories One
Structure Type Brick, Concrete
Schools
Elementary Schools Greenlee
Middle Schools Compass Academy
High Schools West
School District Denver 1
Others
Senior Community No
Ownership Individual
Acceptable Financing Cash, Conventional
Listing Terms Cash, Conventional
Special Listing Condition None
Read Less Info
Want to know what your home might be worth? Contact us for a FREE valuation!

Our team is ready to help you sell your home for the highest possible price ASAP

© 2024 METROLIST, INC., DBA RECOLORADO® – All Rights Reserved
6455 S. Yosemite St., Suite 500 Greenwood Village, CO 80111 USA
Bought with Keller Williams Realty Downtown LLC
GET MORE INFORMATION
Ramona Williams
Broker Associate | License ID: 040045489
Broker Associate License ID: 040045489



