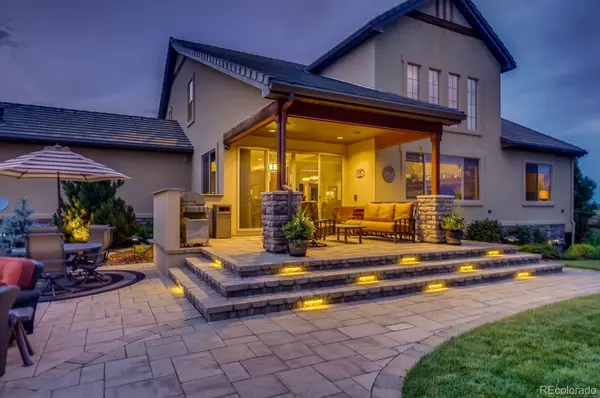For more information regarding the value of a property, please contact us for a free consultation.
Key Details
Sold Price $1,425,000
Property Type Single Family Home
Sub Type Single Family Residence
Listing Status Sold
Purchase Type For Sale
Square Footage 3,055 sqft
Price per Sqft $466
Subdivision Pradera
MLS Listing ID 9258627
Sold Date 03/20/23
Style Rustic Contemporary, Traditional
Bedrooms 3
Full Baths 1
Half Baths 1
Three Quarter Bath 2
Condo Fees $216
HOA Fees $18/ann
HOA Y/N Yes
Abv Grd Liv Area 3,055
Originating Board recolorado
Year Built 2013
Annual Tax Amount $9,739
Tax Year 2021
Lot Size 1.330 Acres
Acres 1.33
Property Description
Back on Market-BUYER HAD FAMILY EMERGENCY- Stunning custom home nestled on a cul-de-sac in the prestigious Pradera Golf Course Community. Perfectly situated on 1.3 acres offers the space & privacy you crave. Main level living, with a grand entrance from the moment you arrive. Professionally designed & maintained landscaping, no expense was spared to maximize the beauty in every season, guide your way to the front door! As you enter the foyer you'll notice the site-finished hardwood flooring, custom lighting throughout, wrought-iron railing lines the stairway and showcases the vaulted ceilings. Main level boasts a private Study, powder bath + the Primary Suite: fireplace, Walk-in Closet & the private bath feels like a Day at the Spa! Large zero-entry shower w/ double shower heads & seating, double vanities with kick lighting, radiant heated tile floors make this space warm & inviting. The chef will love the gourmet kitchen: Leathered granite countertops, rich custom cabinetry + upper/under & kick lighting, large prep-island & pantry are sure to make any dinner party a breeze. Great room is the heart of the home with the majestic fireplace, custom mantel, and hearth. Breakfast nook, Formal Dining & laundry complete the main level. As you head out back you'll notice the dramatic 12' wide sliding glass door that leads to an Outdoor Oasis that was truly built for CO living and entertaining! This fenced area w/ roller tops features a 15 x 30 Heated Pool, Water Feature, Gas Firepit, Garden Beds & 5 zones of outdoor speakers that will make your next Pool Party the talk of the community! Make your way upstairs & find 2 en-suite bedrooms/bathrooms + Open Loft/ 2nd Living area. The final touch is the Vantage Home Automation Control System- Lighting, Audio/Visual, HVAC & Security are all controlled by the touch of a button! Unfin. Bsmt = more beds/bath, rec room etc. There are SO many more elegant features; you'll just have to come experience this lifestyle for yourself!
Location
State CO
County Douglas
Zoning PDU
Rooms
Basement Bath/Stubbed, Crawl Space, Unfinished
Main Level Bedrooms 1
Interior
Interior Features Audio/Video Controls, Breakfast Nook, Built-in Features, Ceiling Fan(s), Entrance Foyer, Granite Counters, High Ceilings, High Speed Internet, In-Law Floor Plan, Kitchen Island, Open Floorplan, Pantry, Primary Suite, Smart Ceiling Fan, Smart Lights, Smart Thermostat, Solid Surface Counters, Sound System, Utility Sink, Vaulted Ceiling(s), Walk-In Closet(s), Wired for Data
Heating Forced Air, Natural Gas, Radiant Floor
Cooling Central Air
Flooring Carpet, Tile, Wood
Fireplaces Number 2
Fireplaces Type Great Room, Primary Bedroom
Equipment Satellite Dish
Fireplace Y
Appliance Cooktop, Dishwasher, Disposal, Double Oven, Gas Water Heater, Microwave, Refrigerator, Self Cleaning Oven, Sump Pump, Wine Cooler
Exterior
Exterior Feature Fire Pit, Garden, Gas Valve, Lighting, Private Yard, Water Feature
Parking Features Concrete, Dry Walled, Finished, Floor Coating, Heated Garage, Insulated Garage, Lighted, Oversized, Smart Garage Door, Storage
Garage Spaces 2.0
Fence Full
Pool Outdoor Pool, Private
Utilities Available Cable Available, Electricity Available, Natural Gas Available, Phone Available
Roof Type Concrete
Total Parking Spaces 4
Garage Yes
Building
Lot Description Cul-De-Sac, Ditch, Greenbelt, Irrigated, Landscaped, Many Trees, Open Space, Sprinklers In Front, Sprinklers In Rear
Sewer Public Sewer
Water Public
Level or Stories Two
Structure Type Frame, Stucco
Schools
Elementary Schools Northeast
Middle Schools Sagewood
High Schools Ponderosa
School District Douglas Re-1
Others
Senior Community No
Ownership Individual
Acceptable Financing 1031 Exchange, Cash, Conventional, FHA, Jumbo, VA Loan
Listing Terms 1031 Exchange, Cash, Conventional, FHA, Jumbo, VA Loan
Special Listing Condition None
Pets Allowed Cats OK, Dogs OK
Read Less Info
Want to know what your home might be worth? Contact us for a FREE valuation!

Our team is ready to help you sell your home for the highest possible price ASAP

© 2025 METROLIST, INC., DBA RECOLORADO® – All Rights Reserved
6455 S. Yosemite St., Suite 500 Greenwood Village, CO 80111 USA
Bought with Ryan Lee Tatsch
GET MORE INFORMATION
Ramona Williams
Broker Associate | License ID: 040045489
Broker Associate License ID: 040045489



