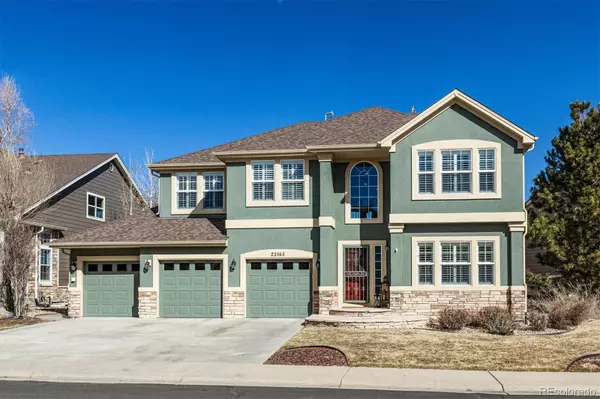For more information regarding the value of a property, please contact us for a free consultation.
Key Details
Sold Price $1,035,500
Property Type Single Family Home
Sub Type Single Family Residence
Listing Status Sold
Purchase Type For Sale
Square Footage 5,001 sqft
Price per Sqft $207
Subdivision Villages Of Parker
MLS Listing ID 3522018
Sold Date 03/28/23
Bedrooms 5
Full Baths 3
Three Quarter Bath 1
Condo Fees $195
HOA Fees $65/qua
HOA Y/N Yes
Abv Grd Liv Area 3,441
Originating Board recolorado
Year Built 2004
Annual Tax Amount $5,753
Tax Year 2021
Lot Size 8,712 Sqft
Acres 0.2
Property Description
Don't miss this rare opportunity to own the perfect home that backs to the Black Bear Golf Course. In fact, it's hard to believe that a single house could have mountain, city, and golf course views, but this one does.
The main level features an open floorplan with American Cherry hardwood, newer carpet, and great room complete with gas fireplace. The large windows bring abundant natural light throughout. Next to the great room is an updated kitchen with new granite counters, newer stainless steel appliances, including a double convection oven perfect for your holiday feasts. Yes, the kitchen can accommodate several cooks and many party guests.
Off the kitchen is the large formal dining room and also the family room which make a natural gathering area. The main level office is a perfect for remote work. Like much of the house, the office features golf course and mountain views. The mudroom, laundry room and freshly remodeled bathroom round out the main level. Washer and dryer included.
Upstairs you'll find four bedrooms, including the primary room with private five-piece bath and large walk-in closet. Down the hall is another full bath, and a loft area which overlooks the main level.
Light also sweeps into the large finished garden level basement. The basement main room sports a complete wet bar with dishwasher, double kegerator and wine cooler. There's a large fifth bedroom in the basement for guests which could also double as the family exercise room. A three quarter bathroom means the party can sustain itself below the rest of the home.
This home has it all. Outdoors there's a firepit and water fountain for your relaxation. The double decker deck is built for entertaining and overlooks the 14th hole of Black Bear Golf Course. This community has all the amenities, including swimming pool, clubhouse, tennis courts, and playground for the little ones. To top it all off, there's those award winning Douglas County Schools.
Location
State CO
County Douglas
Rooms
Basement Daylight, Finished, Full
Interior
Interior Features Ceiling Fan(s), Eat-in Kitchen, Five Piece Bath, Granite Counters, High Ceilings, High Speed Internet, Kitchen Island, Open Floorplan, Pantry, Primary Suite, Smoke Free, Utility Sink, Walk-In Closet(s), Wet Bar, Wired for Data
Heating Forced Air, Natural Gas
Cooling Central Air
Flooring Carpet, Tile, Wood
Fireplaces Number 1
Fireplaces Type Gas Log, Great Room
Fireplace Y
Appliance Bar Fridge, Convection Oven, Cooktop, Dishwasher, Disposal, Double Oven, Dryer, Microwave, Refrigerator, Self Cleaning Oven, Washer, Wine Cooler
Exterior
Exterior Feature Fire Pit, Gas Valve, Private Yard, Water Feature
Parking Features Concrete, Dry Walled
Garage Spaces 3.0
Utilities Available Internet Access (Wired), Natural Gas Connected
Waterfront Description Lake, Pond
View City, Golf Course, Lake, Mountain(s)
Roof Type Composition
Total Parking Spaces 3
Garage Yes
Building
Lot Description Landscaped, On Golf Course, Sprinklers In Front, Sprinklers In Rear
Foundation Structural
Sewer Community Sewer
Water Public
Level or Stories Two
Structure Type Frame, Stone, Stucco
Schools
Elementary Schools Frontier Valley
Middle Schools Cimarron
High Schools Legend
School District Douglas Re-1
Others
Senior Community No
Ownership Individual
Acceptable Financing Cash, Conventional
Listing Terms Cash, Conventional
Special Listing Condition None
Pets Allowed Cats OK, Dogs OK
Read Less Info
Want to know what your home might be worth? Contact us for a FREE valuation!

Our team is ready to help you sell your home for the highest possible price ASAP

© 2024 METROLIST, INC., DBA RECOLORADO® – All Rights Reserved
6455 S. Yosemite St., Suite 500 Greenwood Village, CO 80111 USA
Bought with Your Castle Real Estate Inc
GET MORE INFORMATION
Ramona Williams
Broker Associate | License ID: 040045489
Broker Associate License ID: 040045489



