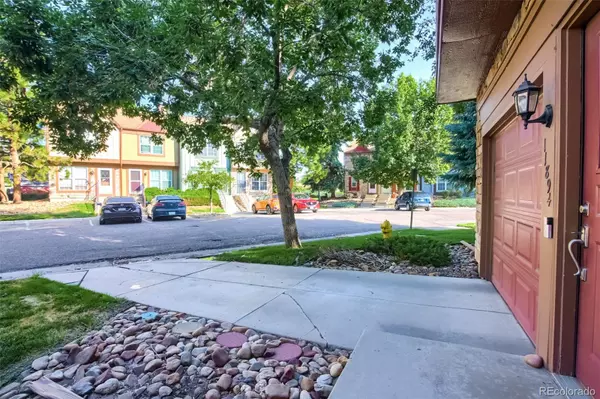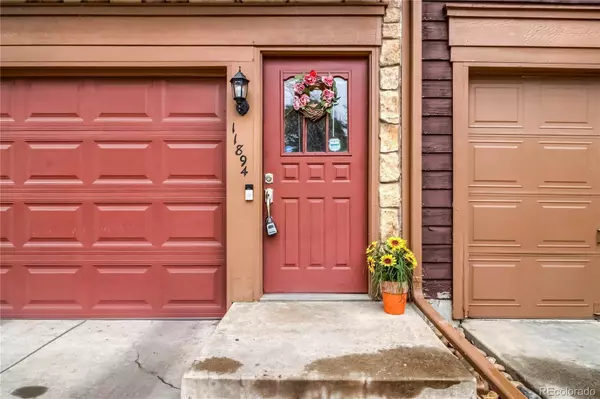For more information regarding the value of a property, please contact us for a free consultation.
Key Details
Sold Price $365,000
Property Type Multi-Family
Sub Type Multi-Family
Listing Status Sold
Purchase Type For Sale
Square Footage 1,304 sqft
Price per Sqft $279
Subdivision Peachwood
MLS Listing ID 1744641
Sold Date 04/03/23
Bedrooms 2
Full Baths 1
Half Baths 1
Condo Fees $272
HOA Fees $272/mo
HOA Y/N Yes
Abv Grd Liv Area 1,304
Originating Board recolorado
Year Built 1985
Annual Tax Amount $1,298
Tax Year 2021
Lot Size 871 Sqft
Acres 0.02
Property Description
Awesome End Unit Townhome with Oversized 1 Car Attached Garage and Enclosed Yard Area! New Furnace and AC Installed 3 Years Ago! Beautiful Updated Kitchen w/ White Cabinets Granite Countertops & Stainless Steel Appliances! All Appliances Included...Even the Washer & Dryer! Brand New Laminate Flooring Throughout Main Floor with NEW Paint on Main Level and a Beautiful White Washed Fireplace. Bathrooms are Also Updated w/Nice Countertops and Gorgeous Tile Work. Cozy Wood-Burning Fireplace! Private, Shaded Back Deck off the Living Room! Spacious Primary Bedroom w/ Soaring Vaulted Ceilings & Skylights!...Very Light and Bright! Lots of Storage Space! A Community Pool. Short Walk to Public Transportation as well as Expo and Utah Park! Only 4 miles from the Anschutz Medical Campus and 2 miles from The Medical Center of Aurora. Reasonable HOA Dues and Low Property Taxes! Come see this Outstanding property in a Great Neighborhood with Mature Trees and Landscaping.
Location
State CO
County Arapahoe
Interior
Interior Features Granite Counters, Smoke Free, Vaulted Ceiling(s)
Heating Forced Air, Natural Gas
Cooling Central Air
Flooring Carpet, Laminate, Tile
Fireplaces Number 1
Fireplaces Type Living Room, Wood Burning
Fireplace Y
Appliance Cooktop, Dishwasher, Disposal, Dryer, Gas Water Heater, Microwave, Oven, Refrigerator, Washer
Laundry In Unit
Exterior
Exterior Feature Balcony, Dog Run, Private Yard
Parking Features Oversized
Garage Spaces 1.0
Fence Partial
Roof Type Composition
Total Parking Spaces 2
Garage Yes
Building
Foundation Slab
Sewer Public Sewer
Water Public
Level or Stories Two
Structure Type Frame, Rock, Wood Siding
Schools
Elementary Schools Highline Community
Middle Schools Prairie
High Schools Overland
School District Cherry Creek 5
Others
Senior Community No
Ownership Individual
Acceptable Financing Cash, Conventional, FHA, VA Loan
Listing Terms Cash, Conventional, FHA, VA Loan
Special Listing Condition None
Pets Allowed Cats OK, Dogs OK
Read Less Info
Want to know what your home might be worth? Contact us for a FREE valuation!

Our team is ready to help you sell your home for the highest possible price ASAP

© 2025 METROLIST, INC., DBA RECOLORADO® – All Rights Reserved
6455 S. Yosemite St., Suite 500 Greenwood Village, CO 80111 USA
Bought with Start Real Estate
GET MORE INFORMATION
Ramona Williams
Broker Associate | License ID: 040045489
Broker Associate License ID: 040045489



