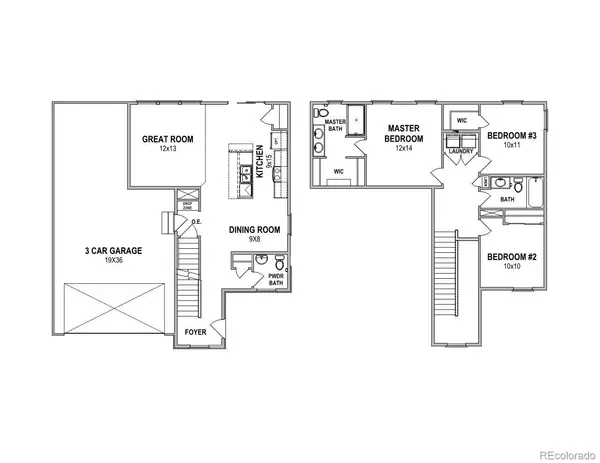For more information regarding the value of a property, please contact us for a free consultation.
Key Details
Sold Price $475,000
Property Type Single Family Home
Sub Type Single Family Residence
Listing Status Sold
Purchase Type For Sale
Square Footage 1,506 sqft
Price per Sqft $315
Subdivision Lupton Village
MLS Listing ID 9416380
Sold Date 04/24/23
Bedrooms 3
Full Baths 1
Half Baths 1
Three Quarter Bath 1
HOA Y/N No
Abv Grd Liv Area 1,506
Originating Board recolorado
Year Built 2023
Tax Year 2022
Lot Size 6,969 Sqft
Acres 0.16
Property Description
The Stonewall plan welcomes you with a grand entrance of floor to ceiling windows. This thoughtfully laid out home offers tons of light, allowing nature to be part of your interior space. Plenty of flow allows for circulation throughout the main floor with an option for a back kitchen and added storage. With abundant options for flexibility on the second floor, you can truly make this home fit your lifestyle. Upgrades: Gas Range, Refrigerator, 42" Cabinets, Stone Kitchen Countertop, Front landscape, LED Light package, LVP wood in Great room, Stone countertops in Main and Master bath, Covered Rear Patio, Full 9' Basement, Half Car Garage Bay Extension. For questions, contact New Home Specialist, Morgan, 970-573-7033
Location
State CO
County Weld
Zoning RES
Rooms
Basement Bath/Stubbed, Unfinished
Interior
Interior Features Kitchen Island, Open Floorplan, Pantry, Walk-In Closet(s)
Heating Forced Air
Cooling Other
Flooring Carpet, Vinyl
Equipment Satellite Dish
Fireplace N
Appliance Dishwasher, Disposal, Microwave, Oven, Refrigerator
Laundry In Unit
Exterior
Garage Spaces 2.0
Utilities Available Electricity Available, Natural Gas Available
Roof Type Composition
Total Parking Spaces 2
Garage Yes
Building
Lot Description Level, Sprinklers In Front
Sewer Public Sewer
Water Public
Level or Stories Two
Structure Type Frame
Schools
Elementary Schools Butler
Middle Schools Fort Lupton
High Schools Fort Lupton
School District Weld County Re-8
Others
Senior Community No
Ownership Builder
Acceptable Financing 1031 Exchange, Cash, Conventional, FHA, USDA Loan, VA Loan
Listing Terms 1031 Exchange, Cash, Conventional, FHA, USDA Loan, VA Loan
Special Listing Condition None
Read Less Info
Want to know what your home might be worth? Contact us for a FREE valuation!

Our team is ready to help you sell your home for the highest possible price ASAP

© 2025 METROLIST, INC., DBA RECOLORADO® – All Rights Reserved
6455 S. Yosemite St., Suite 500 Greenwood Village, CO 80111 USA
Bought with Keller Williams Realty Downtown LLC
GET MORE INFORMATION
Ramona Williams
Broker Associate | License ID: 040045489
Broker Associate License ID: 040045489



