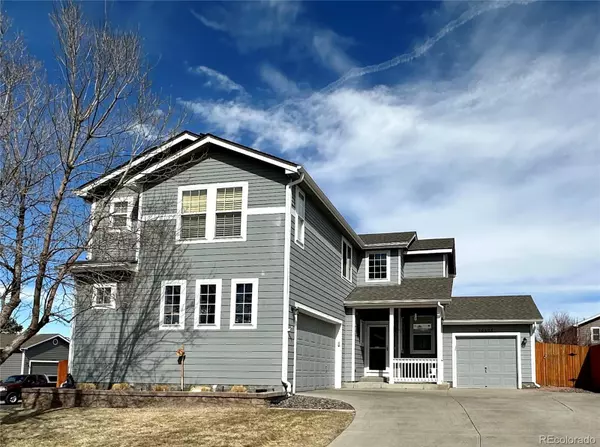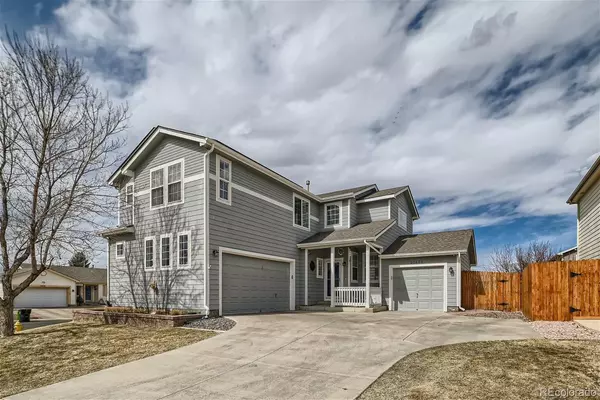For more information regarding the value of a property, please contact us for a free consultation.
Key Details
Sold Price $555,000
Property Type Single Family Home
Sub Type Single Family Residence
Listing Status Sold
Purchase Type For Sale
Square Footage 1,934 sqft
Price per Sqft $286
Subdivision Hampden Villas
MLS Listing ID 8107353
Sold Date 05/01/23
Style Contemporary
Bedrooms 4
Full Baths 2
Half Baths 1
Condo Fees $100
HOA Fees $100/mo
HOA Y/N Yes
Abv Grd Liv Area 1,934
Originating Board recolorado
Year Built 2000
Annual Tax Amount $2,878
Tax Year 2022
Lot Size 6,969 Sqft
Acres 0.16
Property Description
This stunning 4 bedroom, 2 1/2 bath home boasts ample living space and a spacious backyard, making it the perfect retreat for families and entertainers alike. As you enter the home, you'll be greeted by a spacious living room that flows seamlessly into the dining area, making it perfect for entertaining. The remodeled kitchen is a chef's dream, with stainless steel appliances, quartz countertops, and ample storage space. Upstairs, you'll find four generously sized bedrooms, including a remodeled luxurious master suite with a walk-in closet and en-suite bathroom. The other three bedrooms share a full bathroom and offer plenty of space for family, guests, or a home office. The backyard is an oasis, with enough space for outdoor dining, a play area, and even a garden. The PAID OFF solar panels not only reduce your carbon footprint but also lower your monthly electricity bills. With a three car garage, you'll have plenty of space for your vehicles and additional storage. Located in the highly desirable Cherry Creek school district, this home is just minutes away from shopping, dining, parks, and other amenities. Don't miss the opportunity to make this stunning property your forever home. Schedule a viewing today!
Location
State CO
County Arapahoe
Interior
Interior Features Ceiling Fan(s), Eat-in Kitchen, Five Piece Bath, Laminate Counters, Open Floorplan, Pantry, Primary Suite, Quartz Counters, Smart Thermostat, Smoke Free, Vaulted Ceiling(s), Walk-In Closet(s)
Heating Forced Air, Natural Gas
Cooling Attic Fan, Central Air
Flooring Carpet, Laminate, Tile, Vinyl
Fireplaces Number 1
Fireplaces Type Dining Room, Gas, Gas Log
Fireplace Y
Appliance Dishwasher, Disposal, Dryer, Gas Water Heater, Microwave, Oven, Refrigerator, Self Cleaning Oven, Washer
Laundry In Unit
Exterior
Exterior Feature Garden, Private Yard, Rain Gutters, Smart Irrigation
Parking Features Concrete
Fence Full
Roof Type Composition
Total Parking Spaces 3
Garage No
Building
Lot Description Landscaped, Level, Sprinklers In Front, Sprinklers In Rear
Sewer Public Sewer
Water Public
Level or Stories Two
Structure Type Frame, Wood Siding
Schools
Elementary Schools Dakota Valley
Middle Schools Sky Vista
High Schools Eaglecrest
School District Cherry Creek 5
Others
Senior Community No
Ownership Individual
Acceptable Financing Cash, Conventional, FHA, VA Loan
Listing Terms Cash, Conventional, FHA, VA Loan
Special Listing Condition None
Pets Allowed Yes
Read Less Info
Want to know what your home might be worth? Contact us for a FREE valuation!

Our team is ready to help you sell your home for the highest possible price ASAP

© 2024 METROLIST, INC., DBA RECOLORADO® – All Rights Reserved
6455 S. Yosemite St., Suite 500 Greenwood Village, CO 80111 USA
Bought with Keller Williams Realty NoCo
GET MORE INFORMATION

Ramona Williams
Broker Associate | License ID: 040045489
Broker Associate License ID: 040045489



