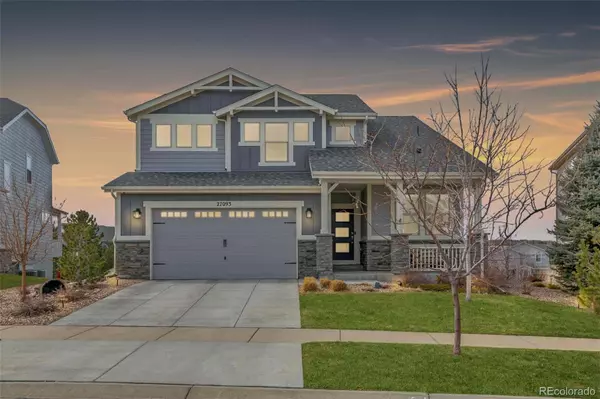For more information regarding the value of a property, please contact us for a free consultation.
Key Details
Sold Price $735,000
Property Type Single Family Home
Sub Type Single Family Residence
Listing Status Sold
Purchase Type For Sale
Square Footage 2,497 sqft
Price per Sqft $294
Subdivision Southshore
MLS Listing ID 6532218
Sold Date 05/22/23
Bedrooms 4
Full Baths 2
Half Baths 1
Condo Fees $130
HOA Fees $130/mo
HOA Y/N Yes
Abv Grd Liv Area 2,277
Originating Board recolorado
Year Built 2017
Annual Tax Amount $4,599
Tax Year 2022
Lot Size 7,405 Sqft
Acres 0.17
Property Description
A truly rare find in the highly sought after Southshore Neighborhood! Showing better than a model home, this home is filled with high end upgrades and designer finishes throughout! You'll be impressed from the moment you see the entry way with a custom grass paper accent wall and main floor office with raised paneling, recessed canned lighting and coffered ceiling. The entryway leads into the spacious open concept great room and grommet kitchen with a true double oven, 5 burner stove top, eat-on island, and beautiful finishes. Just off the kitchen is the updated mud room which leads to the oversized, 3 car garage. The main level also includes the dining area with recessed canned lighting and a sliding glass door to the upper deck where you'll enjoy a large and private yard with no neighbors behind this home and over $10,000 in trees lining the fence. The spacious yard is fully fenced and includes a peaceful water feature. The walk-out basement features high ceilings and includes a bedroom or bonus room and a fireproofed walk-in steel vault room! The upstairs boasts a primary bedroom with beautiful raised paneling and 2 additional bedrooms and a loft! Exterior Nest security cameras included! The original owners have taken immaculate care of this home since it was built in 2018. The Southshore community offers two community center Lake Houses with pools & gyms, trails and pocket parks and access to the Aurora Reservoir. It's located minutes from minutes from the Southlands Mall and access to E-470. The community is located in the award-winning Cherry Creek school district!
Location
State CO
County Arapahoe
Rooms
Basement Full, Unfinished
Interior
Interior Features Built-in Features, Ceiling Fan(s), Eat-in Kitchen, Entrance Foyer, Five Piece Bath, High Ceilings, Kitchen Island, Open Floorplan, Pantry, Primary Suite, Quartz Counters, Walk-In Closet(s)
Heating Forced Air
Cooling Central Air
Flooring Wood
Fireplace N
Appliance Dishwasher, Disposal, Dryer, Microwave, Oven, Refrigerator, Washer
Exterior
Exterior Feature Balcony, Lighting, Private Yard, Rain Gutters
Parking Features Tandem
Garage Spaces 3.0
Utilities Available Electricity Connected, Natural Gas Connected
Roof Type Composition
Total Parking Spaces 3
Garage Yes
Building
Lot Description Landscaped
Sewer Public Sewer
Water Public
Level or Stories Two
Structure Type Wood Siding
Schools
Elementary Schools Altitude
Middle Schools Fox Ridge
High Schools Cherokee Trail
School District Cherry Creek 5
Others
Senior Community No
Ownership Individual
Acceptable Financing Cash, Conventional, FHA, VA Loan
Listing Terms Cash, Conventional, FHA, VA Loan
Special Listing Condition None
Read Less Info
Want to know what your home might be worth? Contact us for a FREE valuation!

Our team is ready to help you sell your home for the highest possible price ASAP

© 2025 METROLIST, INC., DBA RECOLORADO® – All Rights Reserved
6455 S. Yosemite St., Suite 500 Greenwood Village, CO 80111 USA
Bought with Corken + Company Real Estate Group, LLC
GET MORE INFORMATION
Ramona Williams
Broker Associate | License ID: 040045489
Broker Associate License ID: 040045489



