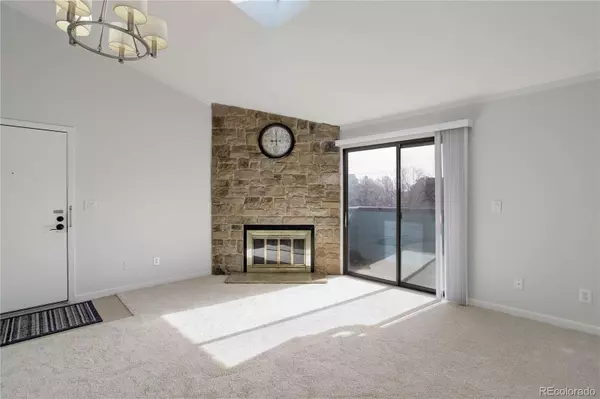For more information regarding the value of a property, please contact us for a free consultation.
Key Details
Sold Price $295,000
Property Type Condo
Sub Type Condominium
Listing Status Sold
Purchase Type For Sale
Square Footage 1,125 sqft
Price per Sqft $262
Subdivision Telegraph Hill Ii
MLS Listing ID 8240659
Sold Date 05/26/23
Bedrooms 2
Full Baths 2
Condo Fees $343
HOA Fees $343/mo
HOA Y/N Yes
Abv Grd Liv Area 1,125
Originating Board recolorado
Year Built 1981
Annual Tax Amount $1,070
Tax Year 2022
Lot Size 435 Sqft
Acres 0.01
Property Description
Welcome to this freshly painted condominium with newly installed carpet centrally located. A vaulted ceiling and skylight add a touch of character to this recently updated home. The gorgeous stone wood burning fireplace is the focal point of the large, open living area. The nicely appointed kitchen has granite countertops, stainless steel appliances, under counter lighting and an eating space with plenty of room for dining. Sliding doors with new vertical blinds will conveniently lead you out to the balcony and they let in so much natural light. Be sure to check out the storage unit off the balcony equipped with electricity. The second bedroom has a walk- in closet and is great for more storage in the home. The primary bedroom has an attached updated full bathroom with a large walk-in closet and has its own private balcony. Central AC will keep you cool in the summer months and the furnace is less than 4 years old. Grab your tennis racket or basketball and enjoy the onsite courts or take a dip in the community pool. Major highways, streets, shopping, restaurants, bus stops and the Parker light rail station are nearby adding to the convenience of this perfect location. This adorable home is in the Cherry Creek School District with schools nearby. Don't wait, this beauty is ready and waiting for you...!!!
Location
State CO
County Arapahoe
Rooms
Main Level Bedrooms 2
Interior
Interior Features Eat-in Kitchen, Granite Counters, Primary Suite
Heating Forced Air
Cooling Central Air
Flooring Carpet, Tile
Fireplaces Number 1
Fireplaces Type Living Room, Wood Burning
Fireplace Y
Appliance Dishwasher, Disposal, Dryer, Microwave, Oven, Range, Refrigerator, Washer
Laundry In Unit, Laundry Closet
Exterior
Exterior Feature Balcony, Tennis Court(s)
Parking Features Asphalt
Fence None
Utilities Available Cable Available, Natural Gas Connected
Roof Type Composition
Total Parking Spaces 1
Garage No
Building
Foundation Slab
Sewer Public Sewer
Water Public
Level or Stories One
Structure Type Brick, Cedar
Schools
Elementary Schools Eastridge
Middle Schools Prairie
High Schools Overland
School District Cherry Creek 5
Others
Senior Community No
Ownership Individual
Acceptable Financing Cash, Conventional, FHA, VA Loan
Listing Terms Cash, Conventional, FHA, VA Loan
Special Listing Condition None
Pets Allowed Cats OK, Dogs OK, Number Limit
Read Less Info
Want to know what your home might be worth? Contact us for a FREE valuation!

Our team is ready to help you sell your home for the highest possible price ASAP

© 2024 METROLIST, INC., DBA RECOLORADO® – All Rights Reserved
6455 S. Yosemite St., Suite 500 Greenwood Village, CO 80111 USA
Bought with LEONARD LEONARD & ASSOCIATES
GET MORE INFORMATION

Ramona Williams
Broker Associate | License ID: 040045489
Broker Associate License ID: 040045489



