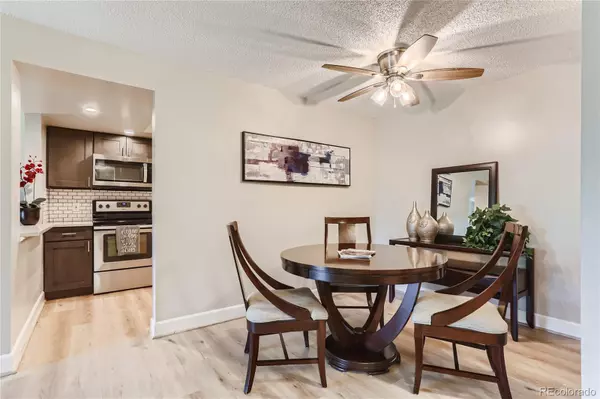For more information regarding the value of a property, please contact us for a free consultation.
Key Details
Sold Price $339,900
Property Type Condo
Sub Type Condominium
Listing Status Sold
Purchase Type For Sale
Square Footage 1,200 sqft
Price per Sqft $283
Subdivision Heather Gardens
MLS Listing ID 3589487
Sold Date 06/13/23
Style Mid-Century Modern
Bedrooms 2
Full Baths 1
Three Quarter Bath 1
Condo Fees $588
HOA Fees $588/mo
HOA Y/N Yes
Abv Grd Liv Area 1,200
Originating Board recolorado
Year Built 1977
Annual Tax Amount $1,626
Tax Year 2022
Property Description
Your buyer will love this stunning first floor unit remodeled in 2018. It shows like a model and features quartz countertops, stainless steel appliances, new paint, new luxury vinyl floors in soft neutral colors throughout, except in bedrooms which have new Stainmaster upgraded carpet, beautiful white paneled doors, upgraded electric panel, newer unit washer and dryer and more. The dining room awaits meals and game playing and adjoins the kitchen and living room. From the expansive living room, step onto the lanai and enjoy the beauty of the parklike greenbelt and luscious trees and bushes, the sounds of birds and breezes and the stars at night. The spacious primary bedroom has a linen closet and an ensuite with dressing area and two large closets. A secondary private bedroom/den opens to the lanai, and is right across from the hall bathroom. Only steps away is the building side door, which takes you right to the walking paths to enjoy the golf course, ponds and greenery on the way to the clubhouse. In addition to the extra storage closet on the second floor, there is a cowboy storage unit with the parking space in the underground parking space. Heather Gardens community comes with a fabulous clubhouse that offers activities a galore, the Rendevous restaurant which feature special fun dinners in addition to regular dining, indoor and outdoor pools, golf course, fitness center and more! Underground parking space is #41
Location
State CO
County Arapahoe
Rooms
Main Level Bedrooms 2
Interior
Interior Features Ceiling Fan(s), Elevator, No Stairs, Primary Suite, Quartz Counters, Smoke Free
Heating Baseboard
Cooling Air Conditioning-Room
Flooring Carpet, Vinyl
Fireplace N
Appliance Dishwasher, Disposal, Dryer, Microwave, Oven, Range, Refrigerator, Washer
Laundry In Unit
Exterior
Exterior Feature Balcony, Elevator
Parking Features Storage
Garage Spaces 1.0
Pool Indoor, Outdoor Pool
Utilities Available Cable Available, Electricity Connected, Internet Access (Wired), Natural Gas Connected, Phone Connected
Roof Type Unknown
Total Parking Spaces 1
Garage No
Building
Lot Description Cul-De-Sac, Greenbelt, Open Space
Sewer Public Sewer
Water Public
Level or Stories One
Structure Type Concrete
Schools
Elementary Schools Polton
Middle Schools Prairie
High Schools Overland
School District Cherry Creek 5
Others
Senior Community Yes
Ownership Estate
Acceptable Financing Cash, Conventional, FHA, VA Loan
Listing Terms Cash, Conventional, FHA, VA Loan
Special Listing Condition None
Pets Allowed Cats OK, Dogs OK, Yes
Read Less Info
Want to know what your home might be worth? Contact us for a FREE valuation!

Our team is ready to help you sell your home for the highest possible price ASAP

© 2024 METROLIST, INC., DBA RECOLORADO® – All Rights Reserved
6455 S. Yosemite St., Suite 500 Greenwood Village, CO 80111 USA
Bought with Coldwell Banker Realty 24
GET MORE INFORMATION

Ramona Williams
Broker Associate | License ID: 040045489
Broker Associate License ID: 040045489



