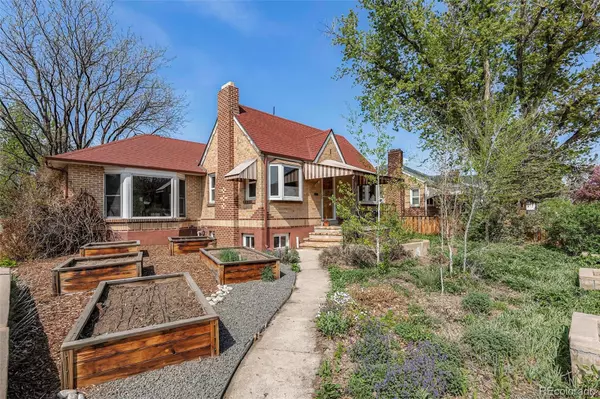For more information regarding the value of a property, please contact us for a free consultation.
Key Details
Sold Price $860,350
Property Type Single Family Home
Sub Type Single Family Residence
Listing Status Sold
Purchase Type For Sale
Square Footage 2,138 sqft
Price per Sqft $402
Subdivision Sloans Lake
MLS Listing ID 8221880
Sold Date 06/14/23
Style Bungalow, Tudor
Bedrooms 3
Full Baths 1
Three Quarter Bath 1
HOA Y/N No
Abv Grd Liv Area 1,238
Originating Board recolorado
Year Built 1941
Annual Tax Amount $3,422
Tax Year 2022
Lot Size 6,098 Sqft
Acres 0.14
Property Description
This is the home you have been waiting for in the charming and extremely desirable Sloan's Lake neighborhood. With a fantastic location less than 1 mile from Highlands Square and Downtown Edgewater, this home is sure to impress. This Tudor-style bungalow home is on a corner lot, just 6 blocks from Sloan's Lake North Park and Playground. Original hardwoods are throughout most of the house's main level along with 3 bedrooms, a living room, dining room, 2 bathrooms and an updated kitchen. The kitchen is open and airy, something not expected in a 1940's home. The two fireplaces (currently non-working but can easily be made operational) add to the charm. The property has a basement with a carpeted area perfect as a playroom or to host movie nights. And you will love the abundant storage. If you enjoy the outdoors and gardening, this home checks those boxes! Raised garden beds in the front yard complete with a built-in drip system are waiting for your green thumb. The large, private backyard is an oasis in the summer. Enjoy a cup of coffee on your raised patio just out your back door. Walk down a few steps for to your covered (complete with 2 ceiling fans) veranda perfect to host neighborhood BBQs. From there you'll see a wisteria-covered pergola which could be the ideal home for a hammock. The backyard also boasts a concrete pad with alley access, perfect for a camper, boat or other recreational toys. Even though the home was built in 1941, you get to enjoy updates! The interior of the home has fresh paint and the major home systems are also relatively new, which provides peace of mind. The evaporative cooler and the furnace were installed in 2019 and the hot water heater is less than 2 years old. This home is move-in ready but also offers tremendous potential to make it your own. The current owners have architectural plans that they are happy to pass along. Don't miss out on this fantastic opportunity to own in one of Denver's favorite neighborhoods!
Location
State CO
County Denver
Zoning U-SU-C
Rooms
Basement Crawl Space, Daylight, Partial, Sump Pump
Main Level Bedrooms 3
Interior
Interior Features Breakfast Nook, Built-in Features, Ceiling Fan(s), Eat-in Kitchen, Open Floorplan, Smoke Free, Tile Counters, Walk-In Closet(s)
Heating Forced Air
Cooling Evaporative Cooling
Flooring Carpet, Concrete, Tile, Wood
Fireplaces Number 2
Fireplaces Type Basement, Gas, Living Room
Fireplace Y
Appliance Dishwasher, Disposal, Dryer, Gas Water Heater, Microwave, Range, Refrigerator, Self Cleaning Oven, Sump Pump, Washer
Laundry Laundry Closet
Exterior
Exterior Feature Garden, Private Yard, Rain Gutters
Parking Features Exterior Access Door
Garage Spaces 2.0
Fence Full
Utilities Available Cable Available, Electricity Available, Electricity Connected, Natural Gas Connected
Roof Type Composition
Total Parking Spaces 3
Garage No
Building
Lot Description Corner Lot, Level, Near Public Transit, Sprinklers In Front, Sprinklers In Rear
Sewer Public Sewer
Water Public
Level or Stories One
Structure Type Brick, Concrete
Schools
Elementary Schools Brown
Middle Schools Lake Int'L
High Schools North
School District Denver 1
Others
Senior Community No
Ownership Individual
Acceptable Financing Cash, Conventional, FHA, VA Loan
Listing Terms Cash, Conventional, FHA, VA Loan
Special Listing Condition None
Read Less Info
Want to know what your home might be worth? Contact us for a FREE valuation!

Our team is ready to help you sell your home for the highest possible price ASAP

© 2024 METROLIST, INC., DBA RECOLORADO® – All Rights Reserved
6455 S. Yosemite St., Suite 500 Greenwood Village, CO 80111 USA
Bought with Colorado Home Realty
GET MORE INFORMATION
Ramona Williams
Broker Associate | License ID: 040045489
Broker Associate License ID: 040045489



