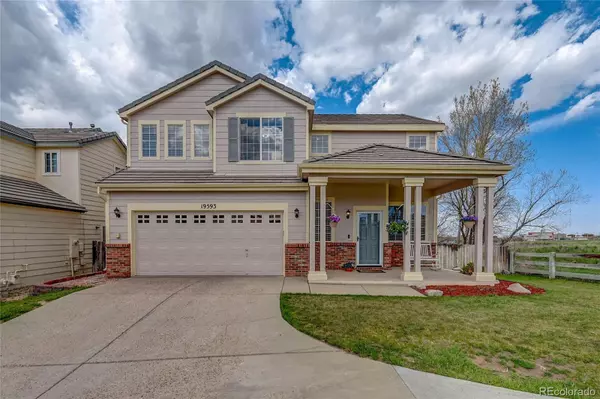For more information regarding the value of a property, please contact us for a free consultation.
Key Details
Sold Price $550,000
Property Type Single Family Home
Sub Type Single Family Residence
Listing Status Sold
Purchase Type For Sale
Square Footage 1,890 sqft
Price per Sqft $291
Subdivision Stroh Ranch
MLS Listing ID 6857567
Sold Date 06/15/23
Style A-Frame
Bedrooms 3
Full Baths 2
Half Baths 1
Condo Fees $110
HOA Fees $9
HOA Y/N Yes
Abv Grd Liv Area 1,890
Originating Board recolorado
Year Built 1999
Annual Tax Amount $2,163
Tax Year 2022
Lot Size 6,969 Sqft
Acres 0.16
Property Description
ATTENTION: Stroh Ranch beauty, ready for you to call home! This turn key home has so much to offer, that it is a must to schedule a showing today. This home features three bedrooms, three baths, with over 1800 square feet. It has a large open loft area upstairs, that has spectacular views of our Southern Rocky Mountains. The primary bedroom sits privately on the West side of the house, which features a large beautiful sliding custom door, that encloses the primary bath, for one of a kind privacy. The bathroom has been tastefully updated with a large stand alone tiled shower, dual sinks, custom cabinets & lighting. The guest bathroom on the upper level is updated has well, and has custom tiles in the shower / bathing area. You also have two additional side by side bedrooms, that have ceiling fans. The lower lever offers a large dream kitchen that is updated, open and bright. Solid granite counters surrounded by stainless steel appliances, with a newer refrigerator, dishwasher, and disposal. White cabinets stand out with updated hardware, that flow perfectly around this beautiful kitchen, which also has a large closet door pantry. The open and bright living room and family room feature a warm dual sided fire place, that brings a cozy touch, no matter what room you're in. The exterior has been freshly painted and comes with a six year transferable warranty. Both front & rear sprinkler systems cover this large, stand alone lot.
Location
State CO
County Douglas
Interior
Interior Features Ceiling Fan(s), Eat-in Kitchen, Granite Counters, Kitchen Island, Smoke Free, Vaulted Ceiling(s), Walk-In Closet(s)
Heating Forced Air
Cooling Central Air
Flooring Carpet, Tile
Fireplaces Number 1
Fireplaces Type Family Room, Living Room
Fireplace Y
Appliance Cooktop, Dishwasher, Disposal, Microwave, Oven, Refrigerator
Exterior
Exterior Feature Private Yard
Garage Spaces 2.0
Fence None
View Mountain(s)
Roof Type Concrete
Total Parking Spaces 2
Garage Yes
Building
Lot Description Corner Lot, Cul-De-Sac, Landscaped, Sprinklers In Front, Sprinklers In Rear
Foundation Slab
Sewer Public Sewer
Level or Stories Two
Structure Type Frame, Wood Siding
Schools
Elementary Schools Legacy Point
Middle Schools Sagewood
High Schools Ponderosa
School District Douglas Re-1
Others
Senior Community No
Ownership Individual
Acceptable Financing Cash, Conventional
Listing Terms Cash, Conventional
Special Listing Condition None
Read Less Info
Want to know what your home might be worth? Contact us for a FREE valuation!

Our team is ready to help you sell your home for the highest possible price ASAP

© 2025 METROLIST, INC., DBA RECOLORADO® – All Rights Reserved
6455 S. Yosemite St., Suite 500 Greenwood Village, CO 80111 USA
Bought with eXp Realty, LLC
GET MORE INFORMATION
Ramona Williams
Broker Associate | License ID: 040045489
Broker Associate License ID: 040045489



